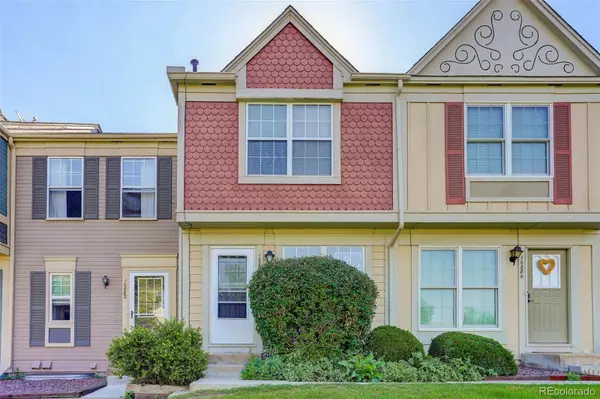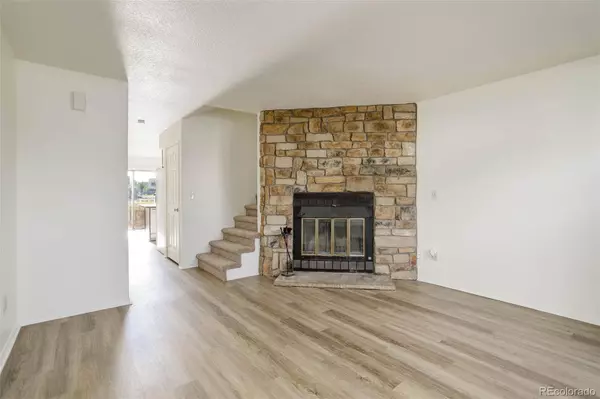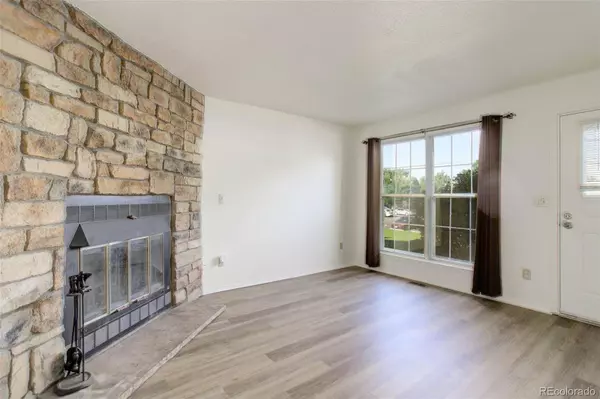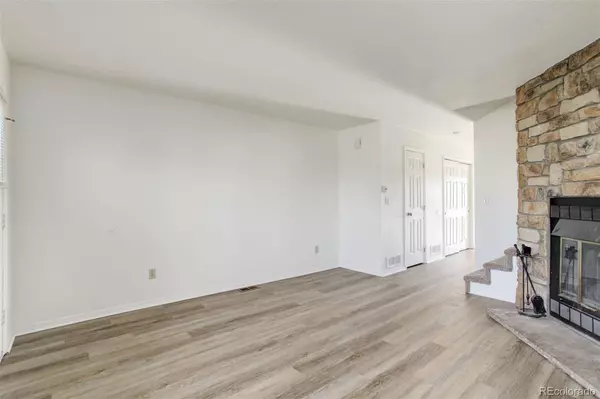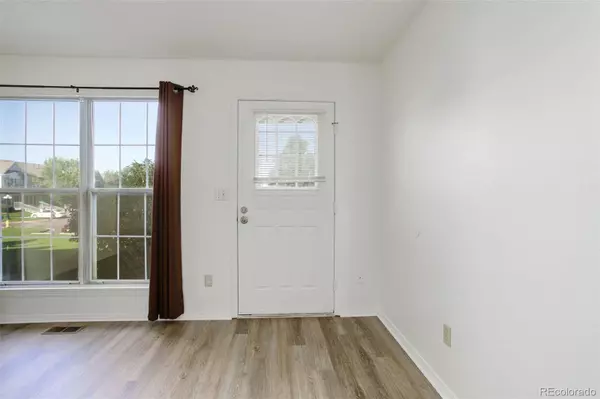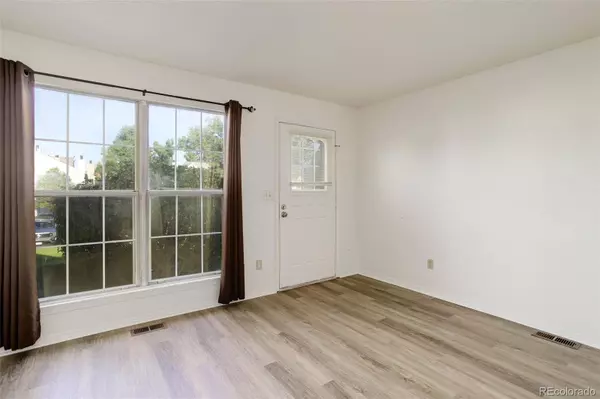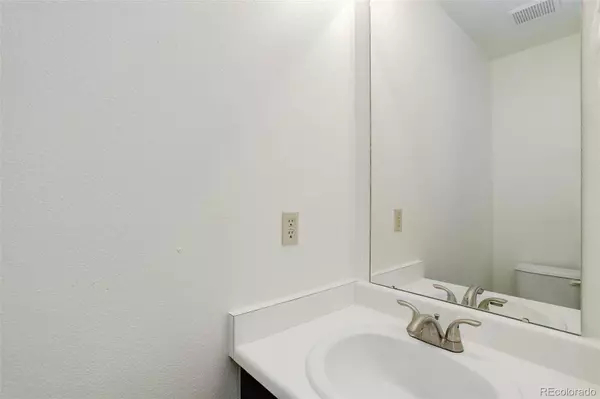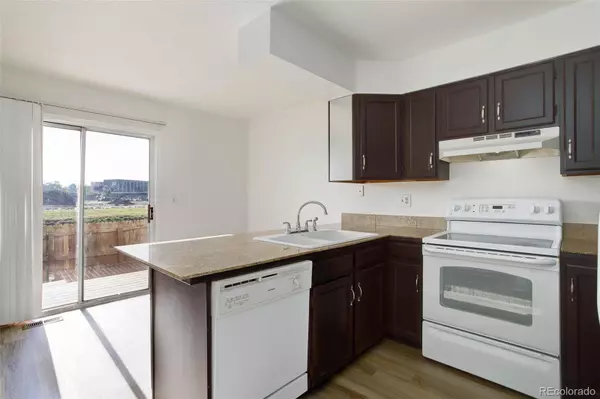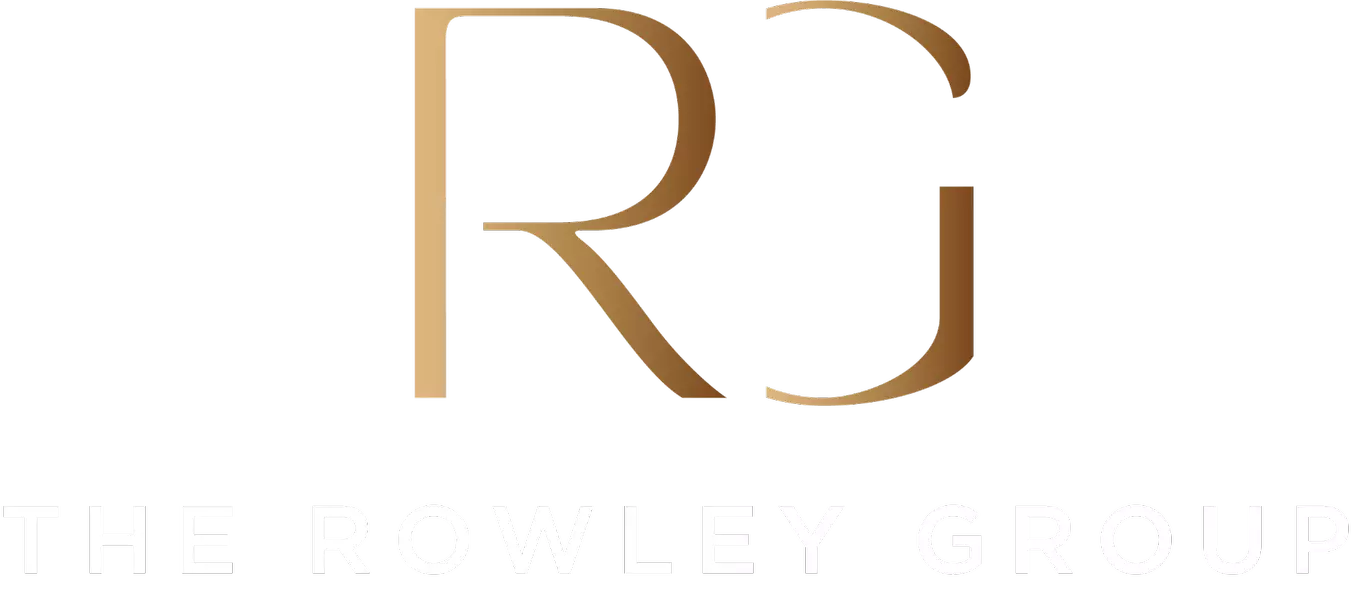
GALLERY
PROPERTY DETAIL
Key Details
Sold Price $387,0003.0%
Property Type Multi-Family
Sub Type Multi-Family
Listing Status Sold
Purchase Type For Sale
Square Footage 1, 682 sqft
Price per Sqft $230
Subdivision Town And Country
MLS Listing ID 1534107
Sold Date 10/03/23
Style Contemporary
Bedrooms 3
Full Baths 1
Half Baths 1
Three Quarter Bath 1
Condo Fees $261
HOA Fees $261/mo
HOA Y/N Yes
Abv Grd Liv Area 1,131
Year Built 1985
Annual Tax Amount $1,626
Tax Year 2022
Property Sub-Type Multi-Family
Source recolorado
Location
State CO
County Douglas
Rooms
Basement Bath/Stubbed, Finished, Full
Building
Foundation Slab
Sewer Public Sewer
Water Public
Level or Stories Two
Structure Type Frame
Interior
Interior Features Built-in Features, Eat-in Kitchen, Granite Counters, Smoke Free
Heating Forced Air, Natural Gas
Cooling Central Air
Flooring Carpet, Laminate, Tile
Fireplaces Number 1
Fireplaces Type Great Room, Wood Burning
Fireplace Y
Appliance Dishwasher, Disposal, Microwave, Range, Refrigerator
Laundry Laundry Closet
Exterior
Exterior Feature Private Yard
Fence Full
Roof Type Composition
Total Parking Spaces 1
Garage No
Schools
Elementary Schools Pioneer
Middle Schools Cimarron
High Schools Legend
School District Douglas Re-1
Others
Senior Community No
Ownership Individual
Acceptable Financing Cash, Conventional, FHA, VA Loan
Listing Terms Cash, Conventional, FHA, VA Loan
Special Listing Condition None
CONTACT


