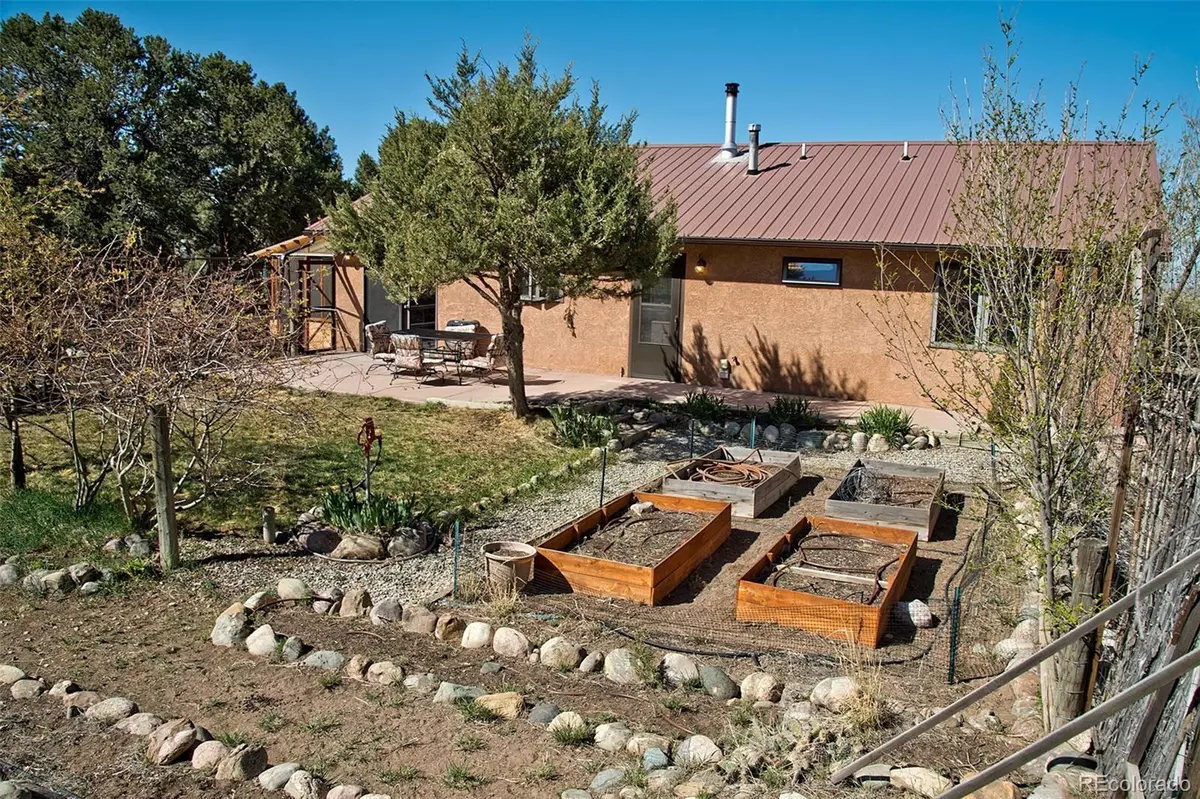
2 Beds
2 Baths
1,148 SqFt
2 Beds
2 Baths
1,148 SqFt
Key Details
Property Type Single Family Home
Sub Type Single Family Residence
Listing Status Active
Purchase Type For Sale
Square Footage 1,148 sqft
Price per Sqft $358
Subdivision Baca Grande Chalet Two
MLS Listing ID 3561964
Style Mountain Contemporary
Bedrooms 2
Full Baths 2
Condo Fees $1,316
HOA Fees $1,316/ann
HOA Y/N Yes
Originating Board recolorado
Year Built 2002
Annual Tax Amount $3,230
Tax Year 2023
Lot Size 2.070 Acres
Acres 2.07
Property Description
Location
State CO
County Saguache
Zoning Residential Single Family
Rooms
Main Level Bedrooms 2
Interior
Interior Features Built-in Features, No Stairs, Open Floorplan, Primary Suite, Tile Counters
Heating Hot Water, Propane, Radiant Floor, Wood Stove
Cooling None
Flooring Carpet, Tile
Fireplaces Number 1
Fireplaces Type Living Room, Wood Burning Stove
Fireplace Y
Appliance Dishwasher, Dryer, Gas Water Heater, Oven, Range, Range Hood, Refrigerator, Washer
Exterior
Exterior Feature Garden, Heated Gutters, Lighting, Private Yard
Garage Driveway-Gravel
Garage Spaces 1.0
Fence Partial
Utilities Available Electricity Connected, Phone Available, Propane
View Mountain(s), Valley
Roof Type Metal
Parking Type Driveway-Gravel
Total Parking Spaces 4
Garage No
Building
Lot Description Corner Lot, Foothills, Landscaped, Many Trees, Master Planned, Open Space, Rock Outcropping, Secluded
Story One
Foundation Slab
Sewer Public Sewer
Water Public
Level or Stories One
Structure Type Frame,Stucco
Schools
Elementary Schools Crestone Charter
Middle Schools Crestone Charter
High Schools Moffat
School District Moffat 2
Others
Senior Community No
Ownership Corporation/Trust
Acceptable Financing 1031 Exchange, Cash, Conventional, FHA, USDA Loan, VA Loan
Listing Terms 1031 Exchange, Cash, Conventional, FHA, USDA Loan, VA Loan
Special Listing Condition None
Pets Description Yes

6455 S. Yosemite St., Suite 500 Greenwood Village, CO 80111 USA

18801 E Mainstreet, Ste 250, Parker, CO, 80134, United States








