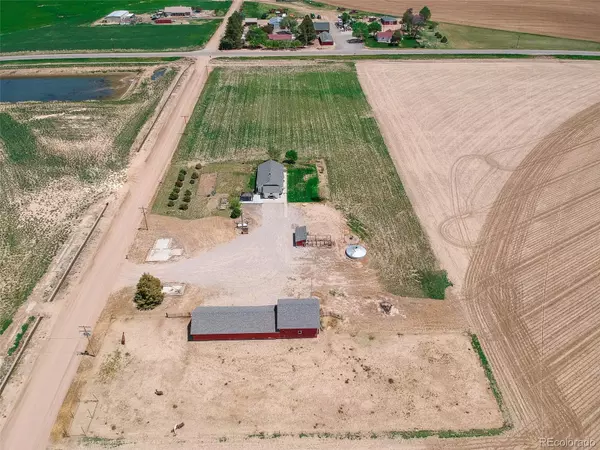
3 Beds
2 Baths
1,248 SqFt
3 Beds
2 Baths
1,248 SqFt
Key Details
Property Type Single Family Home
Sub Type Single Family Residence
Listing Status Active
Purchase Type For Sale
Square Footage 1,248 sqft
Price per Sqft $476
MLS Listing ID 1696947
Bedrooms 3
Full Baths 1
Three Quarter Bath 1
HOA Y/N No
Originating Board recolorado
Year Built 1933
Annual Tax Amount $1,190
Tax Year 2023
Lot Size 5.720 Acres
Acres 5.72
Property Description
Key Upgrades: New well & well pump (2024); newer air conditioner, basement windows and LVP flooring (2023); water softener & reverse osmosis system (2021); furnace (2020); roof, siding, and windows replaced (2013); comprehensive interior remodel from the studs inward, including new electrical, PEX water lines, drywall, water heater, and pressure tank (2013).
Property Features: Nestled on 5.7 acres, this property is a haven for outdoor enthusiasts and animal lovers. Enjoy the following amenities: A spacious barn with a fenced area ready for your livestock, chicken coop with an enclosed outdoor space for your chickens to roam freely, fenced garden area & raised garden beds, perfect for your planting dreams, approximately 3 acres of grass hay field yielding around 165 small squares; fenced corral (approx. ½ acre) for your animals.
The well-maintained yard features a sprinkler system for easy care and a large patio, perfect for entertaining or relaxing while taking in the stunning 360-degree views of the surrounding farmland. Experience breathtaking sunrises to the east and spectacular mountain views and sunsets to the west.
This charming country home is not just a property; it’s a lifestyle waiting for you to make it your own!! Don’t miss the opportunity to enjoy country living at its finest!
BACK ON THE MARKET! NO FAULT OF SELLER! Buyer's lending fell through.
Near Cardinal Academy Charter School, Weld Central Middle & High Schools, Hwy 52 and I-76. 30 minutes to major shopping areas.
Location
State CO
County Weld
Zoning SFR, Agricultural
Rooms
Basement Partial, Unfinished
Main Level Bedrooms 3
Interior
Interior Features Kitchen Island, Laminate Counters, Open Floorplan, Pantry, Smoke Free, Utility Sink
Heating Forced Air
Cooling Central Air
Flooring Concrete, Vinyl, Wood
Fireplace N
Appliance Dishwasher, Disposal, Gas Water Heater, Microwave, Oven, Range, Refrigerator, Water Softener
Laundry In Unit
Exterior
Exterior Feature Garden, Rain Gutters
Garage Driveway-Dirt, Driveway-Gravel
Fence Partial
Utilities Available Electricity Available, Electricity Connected, Propane
View Mountain(s), Plains
Roof Type Composition
Parking Type Driveway-Dirt, Driveway-Gravel
Total Parking Spaces 7
Garage No
Building
Lot Description Landscaped, Level, Many Trees, Sprinklers In Front, Sprinklers In Rear
Story One
Sewer Septic Tank
Water Well
Level or Stories One
Structure Type Frame,Vinyl Siding
Schools
Elementary Schools Hoff
Middle Schools Weld Central
High Schools Weld Central
School District Weld County Re 3-J
Others
Senior Community No
Ownership Individual
Acceptable Financing Cash, Conventional, Farm Service Agency, FHA, USDA Loan, VA Loan
Listing Terms Cash, Conventional, Farm Service Agency, FHA, USDA Loan, VA Loan
Special Listing Condition None

6455 S. Yosemite St., Suite 500 Greenwood Village, CO 80111 USA

18801 E Mainstreet, Ste 250, Parker, CO, 80134, United States








