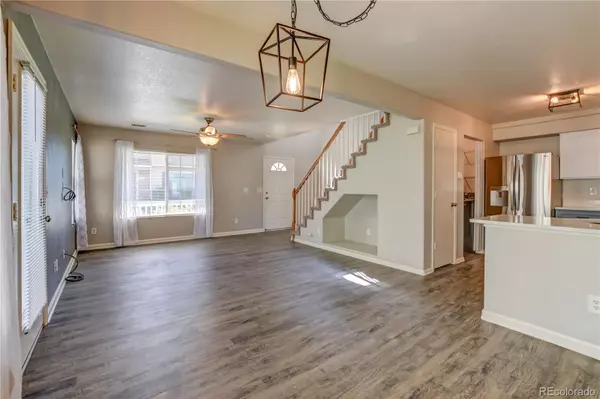
3 Beds
3 Baths
1,300 SqFt
3 Beds
3 Baths
1,300 SqFt
Key Details
Property Type Single Family Home
Sub Type Single Family Residence
Listing Status Active Under Contract
Purchase Type For Sale
Square Footage 1,300 sqft
Price per Sqft $342
Subdivision Green Valley Ranch Filing 22
MLS Listing ID 4288483
Bedrooms 3
Full Baths 2
Half Baths 1
Condo Fees $155
HOA Fees $155/mo
HOA Y/N Yes
Originating Board recolorado
Year Built 2000
Annual Tax Amount $2,325
Tax Year 2023
Lot Size 4,356 Sqft
Acres 0.1
Property Description
Gorgeous Low-Maintenance Gem – Elegant Updates Perfect for First-Time Buyers & Traveler!
Discover your ideal home in this delightful corner-lot residence, designed for ease and comfort. This property stands out with its rare feature – an additional half bathroom downstairs, a unique convenience not commonly found in surrounding homes.
Step inside to an inviting open floor plan, featuring new luxury vinyl tile on the first floor that combines durability with modern style. The spacious eat-in kitchen boasts quartz counters, adding a touch of elegance and functionality to your cooking experience. This seamlessly flows into a bright and airy living room, perfect for entertaining or relaxing after a day of travel. Upstairs, you'll find freshly cleaned carpet and a generous master bedroom with a walk-in closet and an updated shower. Two additional bedrooms, a full bath, and a versatile loft area offer endless possibilities – whether you need a second living space, a home office, or a recreational room.
The home is further enhanced by a hail-resistant concrete tile roof, providing peace of mind and durability for years to come. Nestled on a greenbelt, the property provides a serene park-like setting, and the backyard is perfect for enjoying Colorado evenings with a BBQ.
Imagine stepping out your back door and onto the beautiful High Line Canal Trail, where nature invites you for a leisurely stroll. With easy access to this peaceful pathway, you can enjoy serene moments surrounded by lush landscapes and the soothing sounds of nature. Whether you're seeking a quiet walk or a refreshing jog, this trail offers the perfect escape just moments from your new home. Discover the beauty of outdoor living at your doorstep!
Conveniently located near E-470, I-70, DIA.
Location
State CO
County Denver
Zoning R-2
Interior
Interior Features Ceiling Fan(s), High Speed Internet, Open Floorplan, Pantry, Quartz Counters, Smart Thermostat, Walk-In Closet(s)
Heating Electric
Cooling Air Conditioning-Room
Flooring Carpet, Tile, Vinyl
Fireplace N
Appliance Dishwasher, Disposal, Dryer, Microwave, Oven, Refrigerator, Self Cleaning Oven, Washer
Laundry In Unit
Exterior
Exterior Feature Garden, Private Yard
Garage Concrete, Oversized
Garage Spaces 2.0
Fence Full
Utilities Available Cable Available, Electricity Connected, Internet Access (Wired)
Roof Type Concrete
Parking Type Concrete, Oversized
Total Parking Spaces 2
Garage Yes
Building
Lot Description Level
Story Two
Foundation Slab
Sewer Public Sewer
Water Public
Level or Stories Two
Structure Type Frame
Schools
Elementary Schools Green Valley
Middle Schools Dr. Martin Luther King
High Schools Kipp Denver Collegiate High School
School District Denver 1
Others
Senior Community No
Ownership Agent Owner
Acceptable Financing Cash, Conventional, FHA, VA Loan
Listing Terms Cash, Conventional, FHA, VA Loan
Special Listing Condition None
Pets Description Yes

6455 S. Yosemite St., Suite 500 Greenwood Village, CO 80111 USA

18801 E Mainstreet, Ste 250, Parker, CO, 80134, United States








