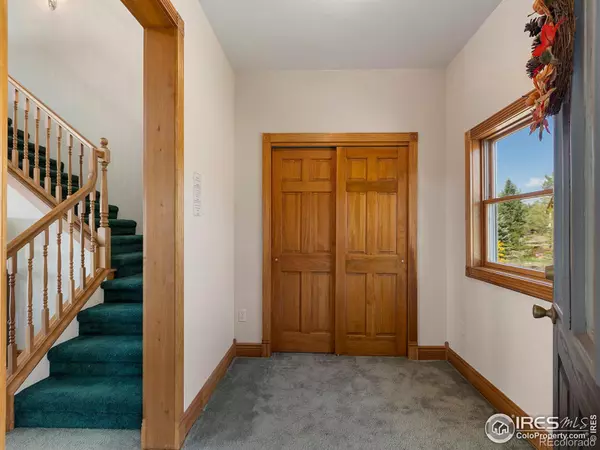
4 Beds
5 Baths
4,910 SqFt
4 Beds
5 Baths
4,910 SqFt
Key Details
Property Type Single Family Home
Sub Type Single Family Residence
Listing Status Active Under Contract
Purchase Type For Sale
Square Footage 4,910 sqft
Price per Sqft $256
Subdivision Buckhorn Glade
MLS Listing ID IR1019019
Bedrooms 4
Full Baths 2
Half Baths 1
Three Quarter Bath 2
Condo Fees $600
HOA Fees $600/ann
HOA Y/N Yes
Originating Board recolorado
Year Built 2001
Annual Tax Amount $5,765
Tax Year 2023
Lot Size 2.080 Acres
Acres 2.08
Property Description
Location
State CO
County Larimer
Zoning RR2
Rooms
Basement Full, Walk-Out Access
Main Level Bedrooms 3
Interior
Interior Features Jet Action Tub, Kitchen Island, Walk-In Closet(s)
Heating Forced Air
Cooling Ceiling Fan(s), Central Air
Flooring Vinyl
Fireplaces Type Basement, Gas, Living Room
Fireplace N
Appliance Dishwasher, Microwave, Oven, Refrigerator
Laundry In Unit
Exterior
Garage Oversized
Garage Spaces 7.0
Utilities Available Electricity Available, Natural Gas Available
Roof Type Composition
Parking Type Oversized
Total Parking Spaces 7
Garage Yes
Building
Lot Description Level, Open Space, Sprinklers In Front
Story One
Sewer Septic Tank
Water Public
Level or Stories One
Structure Type Concrete,Wood Frame
Schools
Elementary Schools Big Thompson
Middle Schools Other
High Schools Thompson Valley
School District Thompson R2-J
Others
Ownership Individual
Acceptable Financing Cash, Conventional, FHA, VA Loan
Listing Terms Cash, Conventional, FHA, VA Loan

6455 S. Yosemite St., Suite 500 Greenwood Village, CO 80111 USA

18801 E Mainstreet, Ste 250, Parker, CO, 80134, United States








