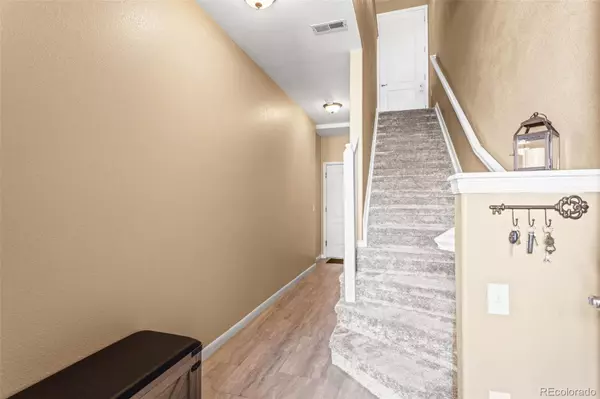
2 Beds
2 Baths
1,457 SqFt
2 Beds
2 Baths
1,457 SqFt
Key Details
Property Type Condo
Sub Type Condominium
Listing Status Active
Purchase Type For Sale
Square Footage 1,457 sqft
Price per Sqft $363
Subdivision Palomino Park
MLS Listing ID 7274486
Style Contemporary
Bedrooms 2
Full Baths 2
Condo Fees $470
HOA Fees $470/mo
HOA Y/N Yes
Originating Board recolorado
Year Built 2006
Annual Tax Amount $3,068
Tax Year 2023
Property Description
The amenities in the community allow for carefree living. This includes a fitness center, pool, year-round hot tub, tennis courts and plenty of paths for walking and biking. The HOA provides for snow removal, maintenance and more. The convenient location is close to shopping, groceries, public transportation and easy access to C470 and I 25. Your new home in this resort style community is waiting.
Location
State CO
County Douglas
Rooms
Main Level Bedrooms 2
Interior
Interior Features Ceiling Fan(s), Eat-in Kitchen, Granite Counters, High Ceilings, Open Floorplan, Primary Suite, Smart Thermostat, Smoke Free, Vaulted Ceiling(s), Walk-In Closet(s)
Heating Forced Air
Cooling Central Air
Flooring Carpet, Laminate, Vinyl
Fireplaces Number 1
Fireplaces Type Gas Log, Great Room
Fireplace Y
Appliance Dishwasher, Disposal, Dryer, Freezer, Gas Water Heater, Microwave, Oven, Range, Range Hood, Washer
Exterior
Exterior Feature Balcony, Gas Grill, Gas Valve, Lighting, Playground, Spa/Hot Tub, Tennis Court(s)
Garage Concrete, Dry Walled, Finished, Insulated Garage, Oversized, Oversized Door, Smart Garage Door, Storage
Garage Spaces 2.0
Fence None
Pool Outdoor Pool
Utilities Available Cable Available, Electricity Connected, Internet Access (Wired), Natural Gas Connected, Phone Available
View Mountain(s)
Roof Type Composition
Parking Type Concrete, Dry Walled, Finished, Insulated Garage, Oversized, Oversized Door, Smart Garage Door, Storage
Total Parking Spaces 2
Garage Yes
Building
Lot Description Landscaped, Master Planned, Near Public Transit, Sprinklers In Front
Story Two
Foundation Slab
Sewer Public Sewer
Water Public
Level or Stories Two
Structure Type Brick,Frame,Wood Siding
Schools
Elementary Schools Acres Green
Middle Schools Cresthill
High Schools Highlands Ranch
School District Douglas Re-1
Others
Senior Community No
Ownership Individual
Acceptable Financing 1031 Exchange, Cash, Conventional, FHA
Listing Terms 1031 Exchange, Cash, Conventional, FHA
Special Listing Condition None
Pets Description Breed Restrictions, Cats OK, Dogs OK, Number Limit, Size Limit

6455 S. Yosemite St., Suite 500 Greenwood Village, CO 80111 USA

18801 E Mainstreet, Ste 250, Parker, CO, 80134, United States








