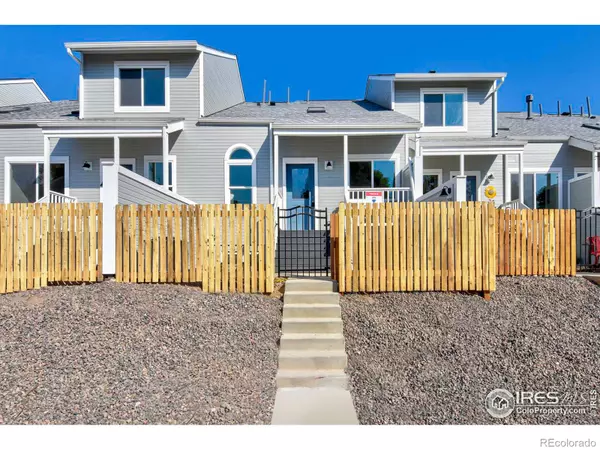
2 Beds
1 Bath
867 SqFt
2 Beds
1 Bath
867 SqFt
Key Details
Property Type Condo
Sub Type Condominium
Listing Status Active
Purchase Type For Sale
Square Footage 867 sqft
Price per Sqft $547
Subdivision Wildflower Condos
MLS Listing ID IR1020260
Style Contemporary
Bedrooms 2
Full Baths 1
Condo Fees $393
HOA Fees $393/mo
HOA Y/N Yes
Originating Board recolorado
Year Built 2024
Annual Tax Amount $79
Tax Year 2023
Lot Size 0.560 Acres
Acres 0.56
Property Description
Location
State CO
County Boulder
Zoning CONDO
Rooms
Basement Bath/Stubbed, Full, Unfinished
Interior
Interior Features Walk-In Closet(s)
Heating Forced Air
Cooling Central Air
Fireplace N
Appliance Dishwasher, Disposal, Microwave, Oven, Refrigerator
Exterior
Garage Spaces 2.0
Utilities Available Electricity Available, Internet Access (Wired), Natural Gas Available
Roof Type Composition
Total Parking Spaces 2
Garage Yes
Building
Lot Description Open Space
Story Two
Sewer Public Sewer
Water Public
Level or Stories Two
Structure Type Wood Frame
Schools
Elementary Schools Fireside
Middle Schools Monarch K-8
High Schools Monarch
School District Boulder Valley Re 2
Others
Ownership Individual
Acceptable Financing Cash, Conventional
Listing Terms Cash, Conventional
Pets Description Cats OK, Dogs OK

6455 S. Yosemite St., Suite 500 Greenwood Village, CO 80111 USA

18801 E Mainstreet, Ste 250, Parker, CO, 80134, United States








