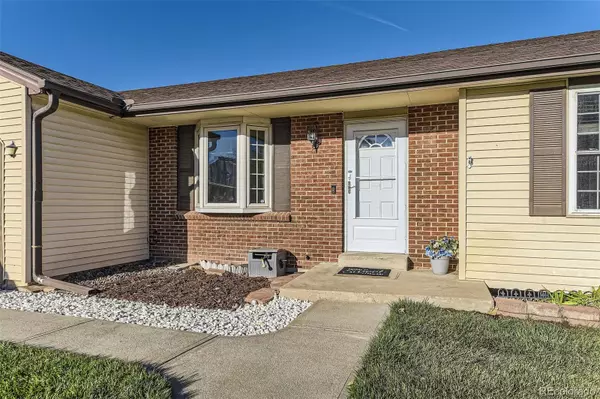
5 Beds
3 Baths
2,391 SqFt
5 Beds
3 Baths
2,391 SqFt
Key Details
Property Type Single Family Home
Sub Type Single Family Residence
Listing Status Active Under Contract
Purchase Type For Sale
Square Footage 2,391 sqft
Price per Sqft $232
Subdivision Stony Creek
MLS Listing ID 9009957
Style Traditional
Bedrooms 5
Full Baths 1
Three Quarter Bath 1
HOA Y/N No
Originating Board recolorado
Year Built 1977
Annual Tax Amount $2,674
Tax Year 2023
Lot Size 0.260 Acres
Acres 0.26
Property Description
Downstairs, the finished basement offers two additional bedrooms, a ¾ bath, a second full kitchen with stainless steel appliances, and ample living space. The basement also includes a washer and drier, providing convenience for multi-generational living. French doors lead out to a covered patio, where you can relax in your hot tub at the end of the day. The large, fenced yard boasts three storage sheds and room for a garden, ideal for outdoor enthusiasts.
This home provides easy access and is perfect for multi-generational living or as an investment opportunity, with the potential to create a second independent living area. Conveniently located within walking distance to Stony Creek Elementary and Deer Creek Middle School, and just a short drive to Chatfield High School. For outdoor lovers, the home is close to The Meadows Golf Club, Chatfield State Park, Red Rocks Amphitheater, and numerous local trails and parks, including the Ken Caryl Sledding Hill for winter fun.
Don't miss the chance to make this one-of-a-kind property your forever home. Schedule a showing today and see for yourself all the charm and possibilities this home has to offer!
Location
State CO
County Jefferson
Zoning P-D
Rooms
Basement Bath/Stubbed, Exterior Entry, Finished, Full, Walk-Out Access
Main Level Bedrooms 3
Interior
Interior Features In-Law Floor Plan, Smoke Free, Hot Tub, Walk-In Closet(s)
Heating Forced Air, Natural Gas
Cooling None
Flooring Carpet, Laminate, Tile
Fireplaces Number 1
Fireplaces Type Living Room, Wood Burning
Fireplace Y
Appliance Convection Oven, Cooktop, Dishwasher, Disposal, Dryer, Gas Water Heater, Microwave, Refrigerator, Washer
Laundry In Unit
Exterior
Exterior Feature Garden, Lighting, Private Yard, Rain Gutters, Spa/Hot Tub
Garage Concrete, Lighted
Garage Spaces 2.0
Fence Partial
Utilities Available Cable Available, Electricity Connected, Internet Access (Wired), Natural Gas Connected, Phone Available
View City, Mountain(s)
Roof Type Composition
Parking Type Concrete, Lighted
Total Parking Spaces 4
Garage Yes
Building
Lot Description Corner Lot, Irrigated, Landscaped, Sprinklers In Front, Sprinklers In Rear
Story One
Foundation Concrete Perimeter
Sewer Public Sewer
Water Public
Level or Stories One
Structure Type Frame
Schools
Elementary Schools Stony Creek
Middle Schools Deer Creek
High Schools Chatfield
School District Jefferson County R-1
Others
Senior Community No
Ownership Individual
Acceptable Financing Cash, Conventional, FHA, VA Loan
Listing Terms Cash, Conventional, FHA, VA Loan
Special Listing Condition None

6455 S. Yosemite St., Suite 500 Greenwood Village, CO 80111 USA

18801 E Mainstreet, Ste 250, Parker, CO, 80134, United States








