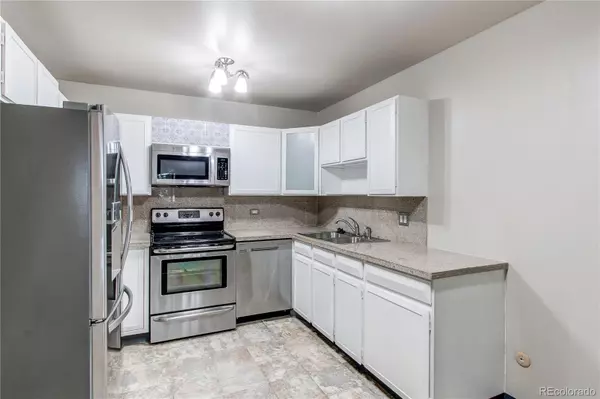
3 Beds
2 Baths
1,380 SqFt
3 Beds
2 Baths
1,380 SqFt
Key Details
Property Type Condo
Sub Type Condominium
Listing Status Active
Purchase Type For Sale
Square Footage 1,380 sqft
Price per Sqft $181
Subdivision Windsor Gardens
MLS Listing ID 4775453
Bedrooms 3
Full Baths 1
Three Quarter Bath 1
Condo Fees $615
HOA Fees $615/mo
HOA Y/N Yes
Originating Board recolorado
Year Built 1970
Annual Tax Amount $1,132
Tax Year 2022
Property Description
Location
State CO
County Denver
Zoning O-1
Rooms
Main Level Bedrooms 3
Interior
Interior Features High Ceilings, High Speed Internet, No Stairs, Pantry, Primary Suite, Vaulted Ceiling(s), Walk-In Closet(s)
Heating Hot Water
Cooling Air Conditioning-Room
Flooring Carpet, Laminate, Tile
Fireplace N
Appliance Dishwasher, Disposal, Microwave, Oven, Refrigerator
Exterior
Exterior Feature Balcony
Garage Spaces 1.0
Utilities Available Cable Available, Electricity Connected, Internet Access (Wired), Phone Available
Roof Type Composition
Total Parking Spaces 1
Garage No
Building
Story One
Foundation Block
Sewer Public Sewer
Water Public
Level or Stories One
Structure Type Block,Frame
Schools
Elementary Schools Garden Place
Middle Schools Place Bridge Academy
High Schools George Washington
School District Denver 1
Others
Senior Community Yes
Ownership Individual
Acceptable Financing Cash, Conventional, FHA, VA Loan
Listing Terms Cash, Conventional, FHA, VA Loan
Special Listing Condition None

6455 S. Yosemite St., Suite 500 Greenwood Village, CO 80111 USA

18801 E Mainstreet, Ste 250, Parker, CO, 80134, United States








