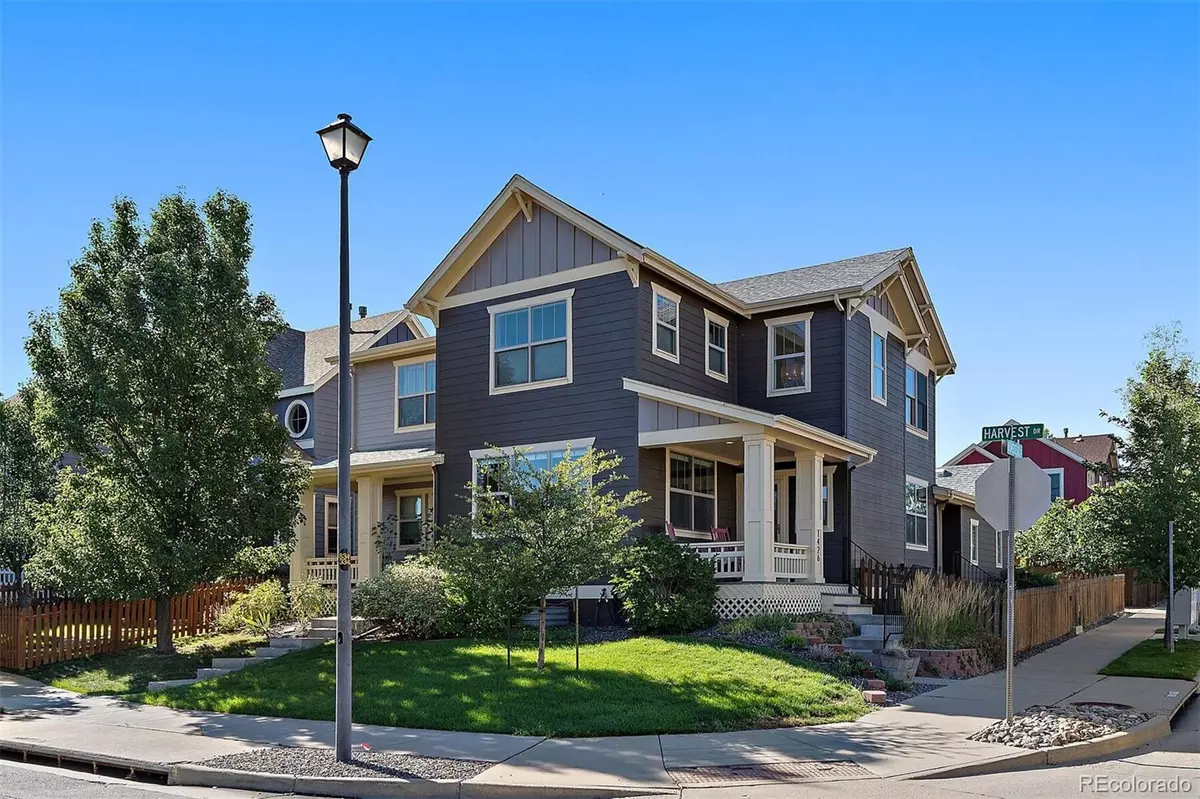
3 Beds
3 Baths
1,725 SqFt
3 Beds
3 Baths
1,725 SqFt
Key Details
Property Type Townhouse
Sub Type Townhouse
Listing Status Active
Purchase Type For Sale
Square Footage 1,725 sqft
Price per Sqft $411
Subdivision Anna'S Farm
MLS Listing ID 7588216
Style Contemporary
Bedrooms 3
Full Baths 1
Half Baths 1
Three Quarter Bath 1
Condo Fees $356
HOA Fees $356/mo
HOA Y/N Yes
Originating Board recolorado
Year Built 2006
Annual Tax Amount $4,188
Tax Year 2023
Lot Size 4,356 Sqft
Acres 0.1
Property Description
Location
State CO
County Boulder
Zoning PUD
Rooms
Basement Bath/Stubbed, Unfinished
Interior
Interior Features Audio/Video Controls, Breakfast Nook, Ceiling Fan(s), Eat-in Kitchen, Granite Counters, High Ceilings, High Speed Internet, Open Floorplan, Primary Suite, Smart Lights, Smart Thermostat, Smart Window Coverings, Vaulted Ceiling(s), Walk-In Closet(s)
Heating Forced Air
Cooling Central Air
Flooring Carpet, Wood
Fireplaces Number 1
Fireplaces Type Family Room, Gas
Fireplace Y
Appliance Dishwasher, Disposal, Microwave, Oven, Refrigerator, Washer
Exterior
Fence Partial
Utilities Available Cable Available
View Mountain(s)
Roof Type Composition
Total Parking Spaces 2
Garage No
Building
Story Two
Sewer Public Sewer
Water Public
Level or Stories Two
Structure Type Frame
Schools
Elementary Schools Lafayette
Middle Schools Angevine
High Schools Centaurus
School District Boulder Valley Re 2
Others
Senior Community No
Ownership Individual
Acceptable Financing Cash, Conventional
Listing Terms Cash, Conventional
Special Listing Condition None
Pets Description Cats OK, Dogs OK

6455 S. Yosemite St., Suite 500 Greenwood Village, CO 80111 USA

18801 E Mainstreet, Ste 250, Parker, CO, 80134, United States








