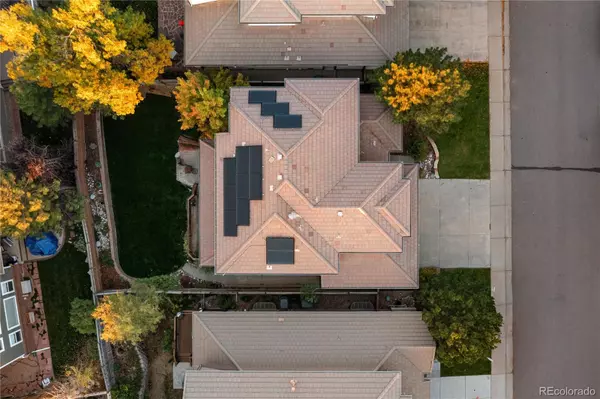
5 Beds
5 Baths
3,704 SqFt
5 Beds
5 Baths
3,704 SqFt
OPEN HOUSE
Sat Nov 16, 2:00pm - 4:00pm
Key Details
Property Type Single Family Home
Sub Type Single Family Residence
Listing Status Active
Purchase Type For Sale
Square Footage 3,704 sqft
Price per Sqft $263
Subdivision Highlands Ranch Golf Club
MLS Listing ID 9489932
Style Traditional
Bedrooms 5
Full Baths 3
Half Baths 1
Three Quarter Bath 1
Condo Fees $168
HOA Fees $168/qua
HOA Y/N Yes
Originating Board recolorado
Year Built 2000
Annual Tax Amount $5,655
Tax Year 2023
Lot Size 6,969 Sqft
Acres 0.16
Property Description
Location
State CO
County Douglas
Zoning PDU
Rooms
Basement Finished, Full
Interior
Interior Features Built-in Features, Ceiling Fan(s), Eat-in Kitchen, Entrance Foyer, Five Piece Bath, Jack & Jill Bathroom, Kitchen Island, Primary Suite, Quartz Counters, Sound System, Utility Sink, Vaulted Ceiling(s), Walk-In Closet(s)
Heating Forced Air, Natural Gas, Solar
Cooling Central Air
Flooring Carpet, Tile, Wood
Fireplaces Number 1
Fireplaces Type Gas, Living Room
Fireplace Y
Appliance Dishwasher, Disposal, Microwave, Range, Refrigerator
Laundry In Unit
Exterior
Exterior Feature Garden, Private Yard
Garage Concrete, Finished, Floor Coating
Garage Spaces 3.0
Fence Full
Utilities Available Cable Available, Electricity Connected, Natural Gas Connected, Phone Available
Roof Type Concrete
Parking Type Concrete, Finished, Floor Coating
Total Parking Spaces 3
Garage Yes
Building
Lot Description Irrigated, Landscaped, Sprinklers In Front, Sprinklers In Rear
Story Two
Sewer Public Sewer
Water Public
Level or Stories Two
Structure Type Frame,Stucco
Schools
Elementary Schools Northridge
Middle Schools Mountain Ridge
High Schools Mountain Vista
School District Douglas Re-1
Others
Senior Community No
Ownership Individual
Acceptable Financing 1031 Exchange, Cash, Conventional, FHA, VA Loan
Listing Terms 1031 Exchange, Cash, Conventional, FHA, VA Loan
Special Listing Condition None

6455 S. Yosemite St., Suite 500 Greenwood Village, CO 80111 USA

18801 E Mainstreet, Ste 250, Parker, CO, 80134, United States








