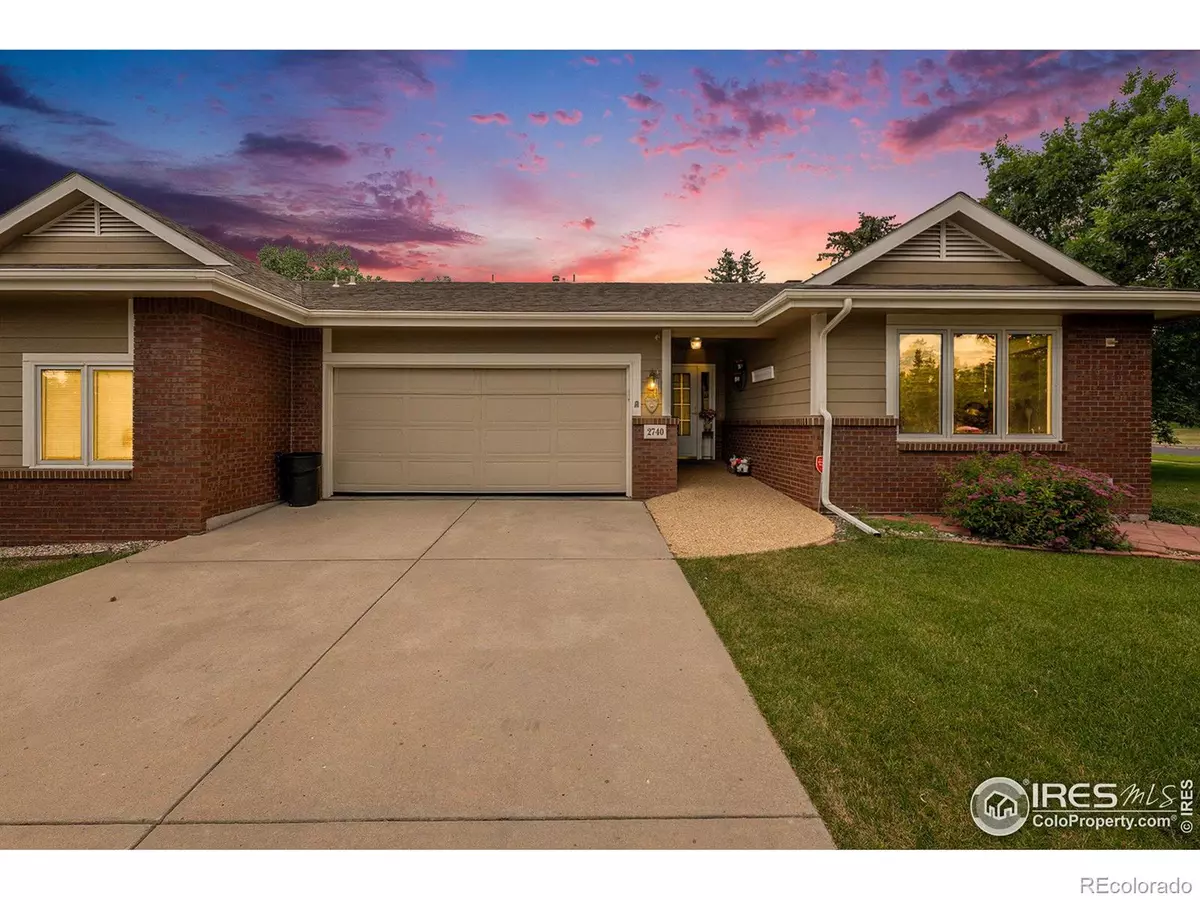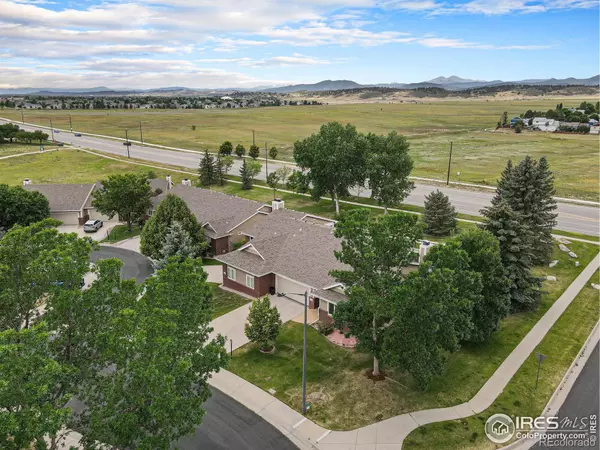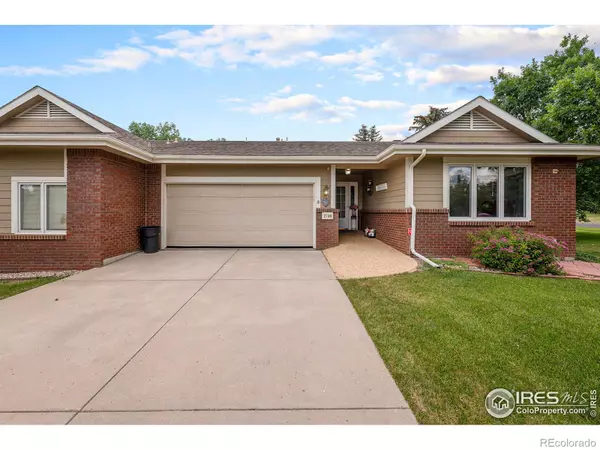
3 Beds
3 Baths
2,541 SqFt
3 Beds
3 Baths
2,541 SqFt
Key Details
Property Type Multi-Family
Sub Type Multi-Family
Listing Status Active
Purchase Type For Sale
Square Footage 2,541 sqft
Price per Sqft $214
Subdivision Emerald Glen Pud
MLS Listing ID IR1021944
Bedrooms 3
Full Baths 1
Three Quarter Bath 2
Condo Fees $380
HOA Fees $380/mo
HOA Y/N Yes
Originating Board recolorado
Year Built 1999
Annual Tax Amount $2,496
Tax Year 2023
Lot Size 5,662 Sqft
Acres 0.13
Property Description
Location
State CO
County Larimer
Zoning P-44
Rooms
Main Level Bedrooms 2
Interior
Interior Features Eat-in Kitchen, Vaulted Ceiling(s), Walk-In Closet(s)
Heating Forced Air
Cooling Central Air
Flooring Vinyl
Fireplaces Type Gas, Living Room
Fireplace N
Appliance Dishwasher, Microwave, Oven, Refrigerator
Exterior
Garage Spaces 2.0
Fence Fenced, Partial
Utilities Available Electricity Available, Natural Gas Available
View Mountain(s)
Roof Type Composition
Total Parking Spaces 2
Garage Yes
Building
Lot Description Corner Lot, Level
Story One
Sewer Public Sewer
Water Public
Level or Stories One
Structure Type Brick,Wood Frame
Schools
Elementary Schools Centennial
Middle Schools Lucile Erwin
High Schools Loveland
School District Thompson R2-J
Others
Ownership Individual
Acceptable Financing Cash, Conventional
Listing Terms Cash, Conventional

6455 S. Yosemite St., Suite 500 Greenwood Village, CO 80111 USA

18801 E Mainstreet, Ste 250, Parker, CO, 80134, United States








