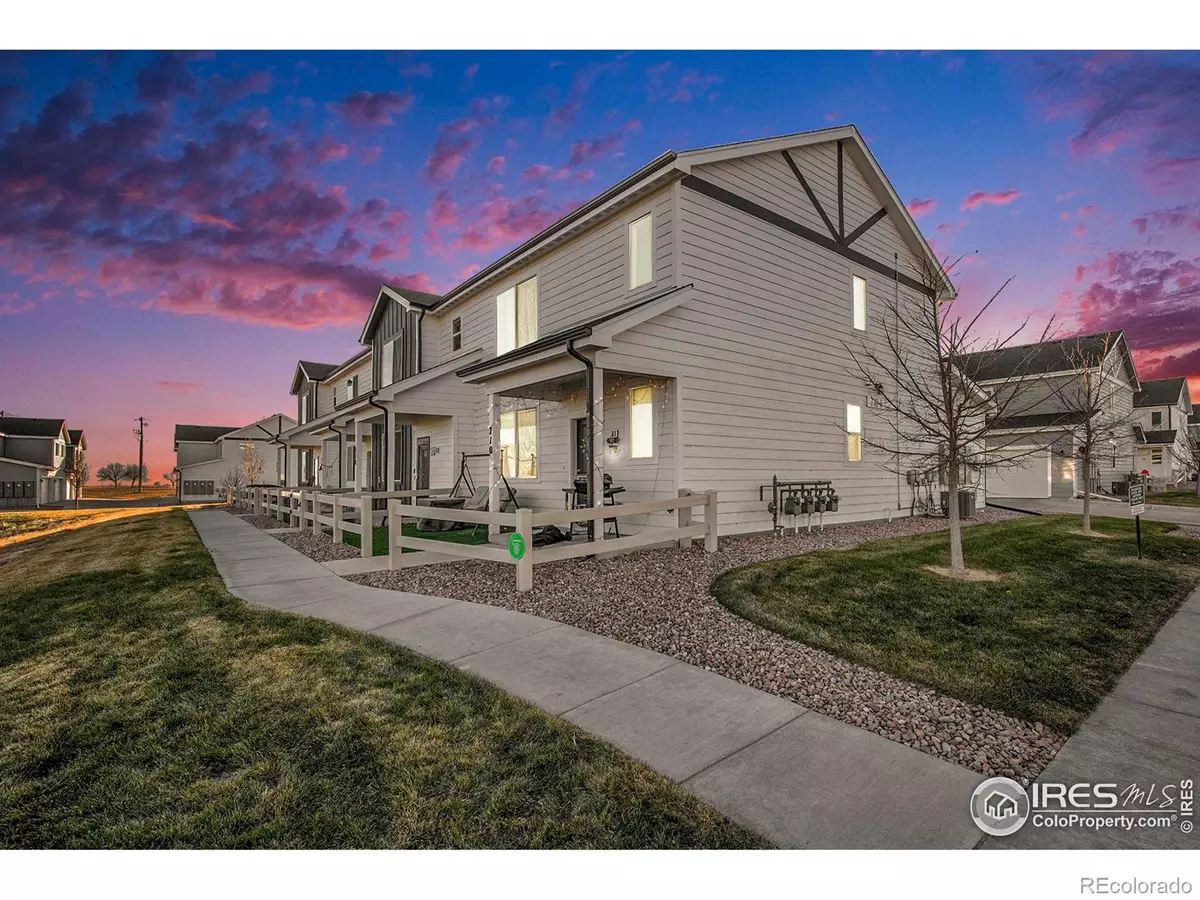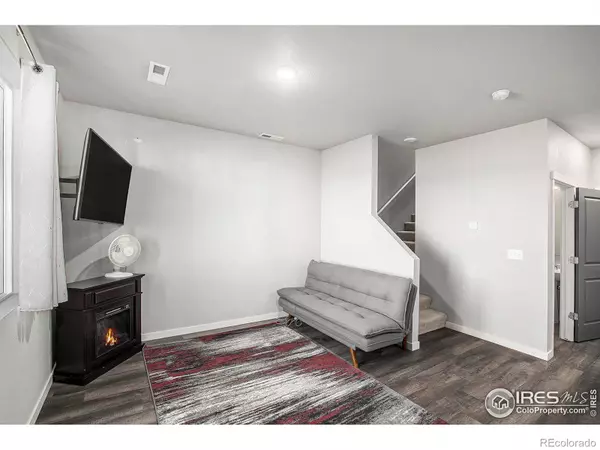3 Beds
3 Baths
1,440 SqFt
3 Beds
3 Baths
1,440 SqFt
Key Details
Property Type Multi-Family
Sub Type Multi-Family
Listing Status Active
Purchase Type For Sale
Square Footage 1,440 sqft
Price per Sqft $243
Subdivision Conestoga 1St Fg 3Rd Rplt
MLS Listing ID IR1023721
Bedrooms 3
Full Baths 1
Half Baths 1
Three Quarter Bath 1
Condo Fees $225
HOA Fees $225/qua
HOA Y/N Yes
Abv Grd Liv Area 1,440
Originating Board recolorado
Year Built 2020
Annual Tax Amount $1,971
Tax Year 2023
Lot Size 1,742 Sqft
Acres 0.04
Property Description
Location
State CO
County Weld
Zoning Res
Rooms
Basement None
Interior
Interior Features Eat-in Kitchen, Kitchen Island, Pantry, Walk-In Closet(s)
Heating Forced Air
Fireplace N
Appliance Dishwasher, Disposal, Microwave, Oven, Refrigerator
Laundry In Unit
Exterior
Garage Spaces 2.0
Utilities Available Electricity Available
Roof Type Composition
Total Parking Spaces 2
Garage Yes
Building
Sewer Public Sewer
Water Public
Level or Stories Two
Structure Type Wood Frame
Schools
Elementary Schools Highland
Middle Schools Highland
High Schools Highland
School District Ault-Highland Re-9
Others
Ownership Individual
Acceptable Financing Cash, Conventional, FHA, USDA Loan, VA Loan
Listing Terms Cash, Conventional, FHA, USDA Loan, VA Loan
Pets Allowed Cats OK, Dogs OK

6455 S. Yosemite St., Suite 500 Greenwood Village, CO 80111 USA
18801 E Mainstreet, Ste 250, Parker, CO, 80134, United States








