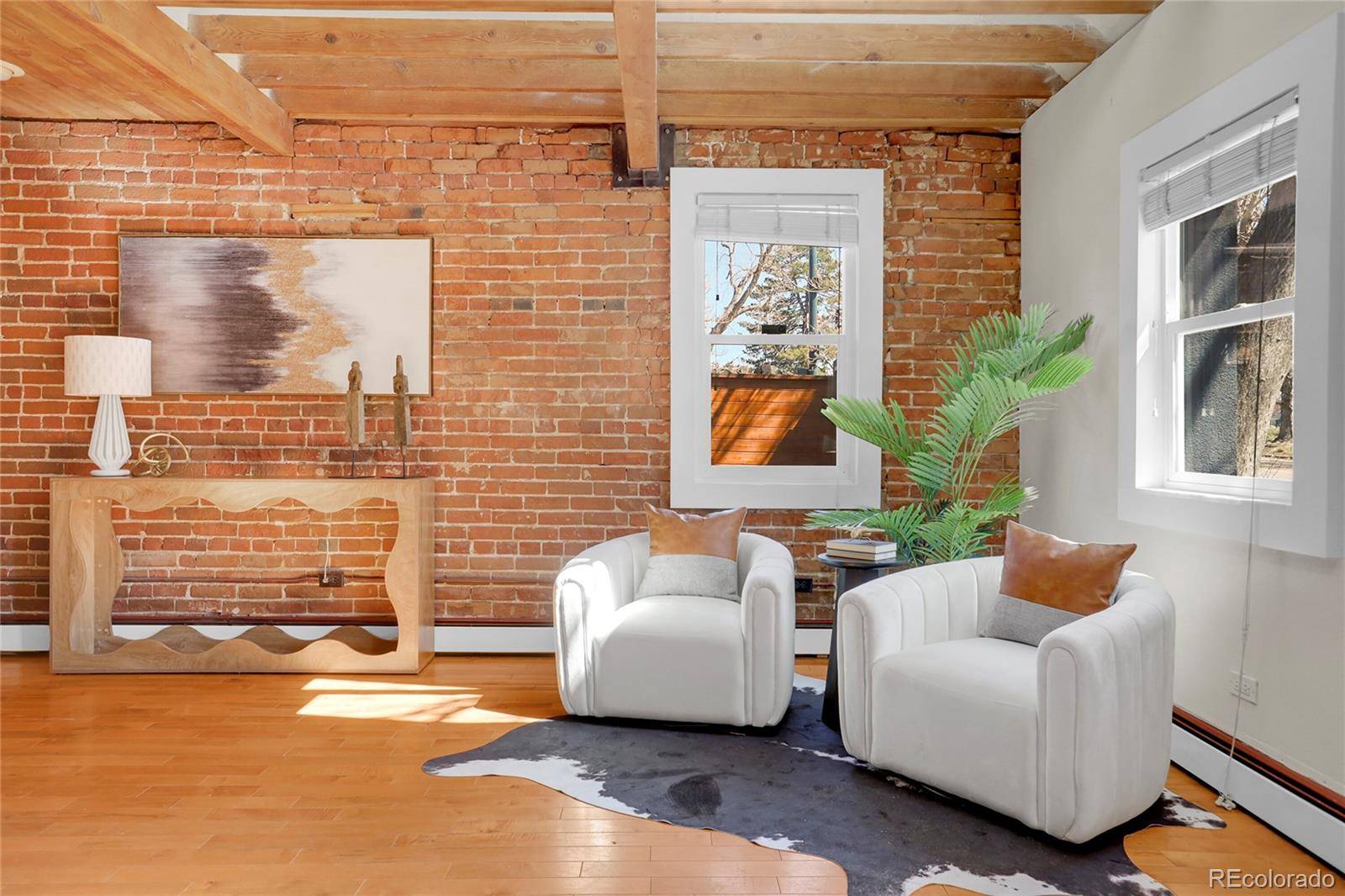2 Beds
2 Baths
1,585 SqFt
2 Beds
2 Baths
1,585 SqFt
OPEN HOUSE
Sat Apr 26, 11:00am - 2:00pm
Key Details
Property Type Single Family Home
Sub Type Single Family Residence
Listing Status Active
Purchase Type For Sale
Square Footage 1,585 sqft
Price per Sqft $501
Subdivision Washington Park West
MLS Listing ID 1908680
Style Bungalow
Bedrooms 2
Full Baths 1
Three Quarter Bath 1
HOA Y/N No
Abv Grd Liv Area 1,585
Originating Board recolorado
Year Built 1918
Annual Tax Amount $3,856
Tax Year 2024
Lot Size 2,178 Sqft
Acres 0.05
Property Sub-Type Single Family Residence
Property Description
Location
State CO
County Denver
Zoning U-SU-B
Rooms
Main Level Bedrooms 1
Interior
Interior Features Eat-in Kitchen, Granite Counters, Open Floorplan, Primary Suite, Hot Tub, Walk-In Closet(s)
Heating Baseboard, Hot Water, Natural Gas
Cooling Air Conditioning-Room
Flooring Carpet, Tile, Wood
Fireplace N
Appliance Dishwasher, Disposal, Dryer, Microwave, Oven, Refrigerator, Washer
Laundry In Unit
Exterior
Exterior Feature Private Yard, Spa/Hot Tub
Utilities Available Electricity Available
Roof Type Composition
Total Parking Spaces 2
Garage No
Building
Lot Description Level
Foundation Slab
Sewer Public Sewer
Water Public
Level or Stories Two
Structure Type Frame,Stucco
Schools
Elementary Schools Lincoln
Middle Schools Grant
High Schools South
School District Denver 1
Others
Senior Community No
Ownership Individual
Acceptable Financing Cash, Conventional, Other
Listing Terms Cash, Conventional, Other
Special Listing Condition None
Virtual Tour https://www.zillow.com/view-imx/80be141c-807b-4966-9e93-29813cc6091b?setAttribution=mls&wl=true&initialViewType=pano

6455 S. Yosemite St., Suite 500 Greenwood Village, CO 80111 USA
18801 E Mainstreet, Ste 250, Parker, CO, 80134, United States








