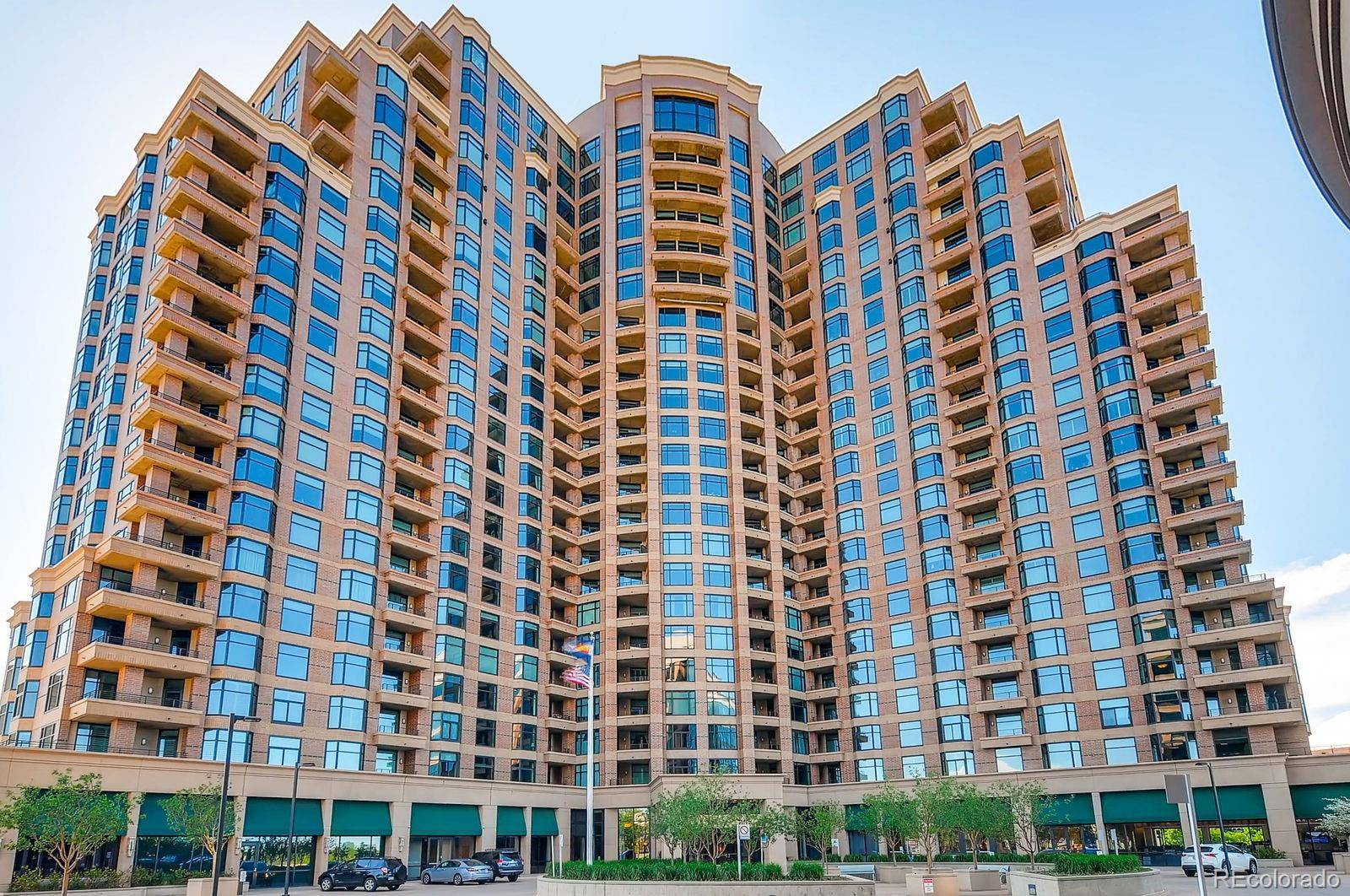1 Bed
1 Bath
1,109 SqFt
1 Bed
1 Bath
1,109 SqFt
Key Details
Property Type Condo
Sub Type Condominium
Listing Status Active
Purchase Type For Sale
Square Footage 1,109 sqft
Price per Sqft $360
Subdivision Penterra Plaza
MLS Listing ID 7363442
Style Urban Contemporary
Bedrooms 1
Full Baths 1
Condo Fees $200
HOA Fees $200/mo
HOA Y/N Yes
Abv Grd Liv Area 1,109
Year Built 2001
Annual Tax Amount $1,851
Tax Year 2024
Property Sub-Type Condominium
Source recolorado
Property Description
Enjoy the first floor business center & conference room. No need to join a gym. Appreciate the quality of the equipment & cleanliness of the second floor fitness center. Planning a special gathering? You'll be impressed by the community room with kitchen and TV. Enjoy the views from the large, furnished community patio. This unit is clean, well-maintained & move-in ready. You'll be wowed by the abundance of natural light & mountain views from the large windows. Neutral paint throughout. Stainless appliances in kitchen with cooktop. Large island with granite counters. Nook off the living room is perfect for a home office or additional sitting area. Built-in bookshelves provide tasteful storage space. Primary bedroom has walk-in closet with slider to balcony. Double vanity in full bathroom with granite. Laundry in unit - washer & dryer stay for your convenience. This is a perfect lock-and-leave unit. All maintenance is taken care of by the HOA (HOA offices inside building - management is accessible). Do you have a furry friend? Penterra Plaza is pet-friendly (treats at the front door) with nearby parks for a stroll with your four-legged companion. You may have noticed construction at the street level corner - please check out penterraplazarestaurant.com to see what's happening. Restaurant, bar, charcuterie bar & club room. It's going to be "the place to be"! Friends or family coming for a visit? There are guest suites available plus nearby hotels. Access your deeded parking space in the underground garage with an electronic sticker. Your personal storage space is on the same level P-1 as your parking spot. Close to shopping, fantastic restaurants, I-25 & I-225 for a quick zip to the airport. Welcome home!
Location
State CO
County Denver
Zoning B-8
Rooms
Main Level Bedrooms 1
Interior
Interior Features Granite Counters, High Ceilings, Kitchen Island, No Stairs, Open Floorplan, Smoke Free, Walk-In Closet(s)
Heating Forced Air, Natural Gas
Cooling Central Air
Flooring Carpet, Tile
Fireplace N
Appliance Cooktop, Dishwasher, Disposal, Dryer, Microwave, Oven, Refrigerator, Washer
Exterior
Exterior Feature Balcony, Elevator
Parking Features Concrete, Electric Vehicle Charging Station(s), Heated Garage, Lighted, Storage, Underground
Utilities Available Cable Available, Electricity Connected, Natural Gas Connected, Phone Available
View Mountain(s)
Roof Type Rolled/Hot Mop
Total Parking Spaces 1
Garage No
Building
Sewer Public Sewer
Water Public
Level or Stories One
Structure Type Brick
Schools
Elementary Schools Joe Shoemaker
Middle Schools Hamilton
High Schools Thomas Jefferson
School District Denver 1
Others
Senior Community No
Ownership Individual
Acceptable Financing Cash, Conventional
Listing Terms Cash, Conventional
Special Listing Condition None
Pets Allowed Number Limit

6455 S. Yosemite St., Suite 500 Greenwood Village, CO 80111 USA
18801 E Mainstreet, Ste 250, Parker, CO, 80134, United States








