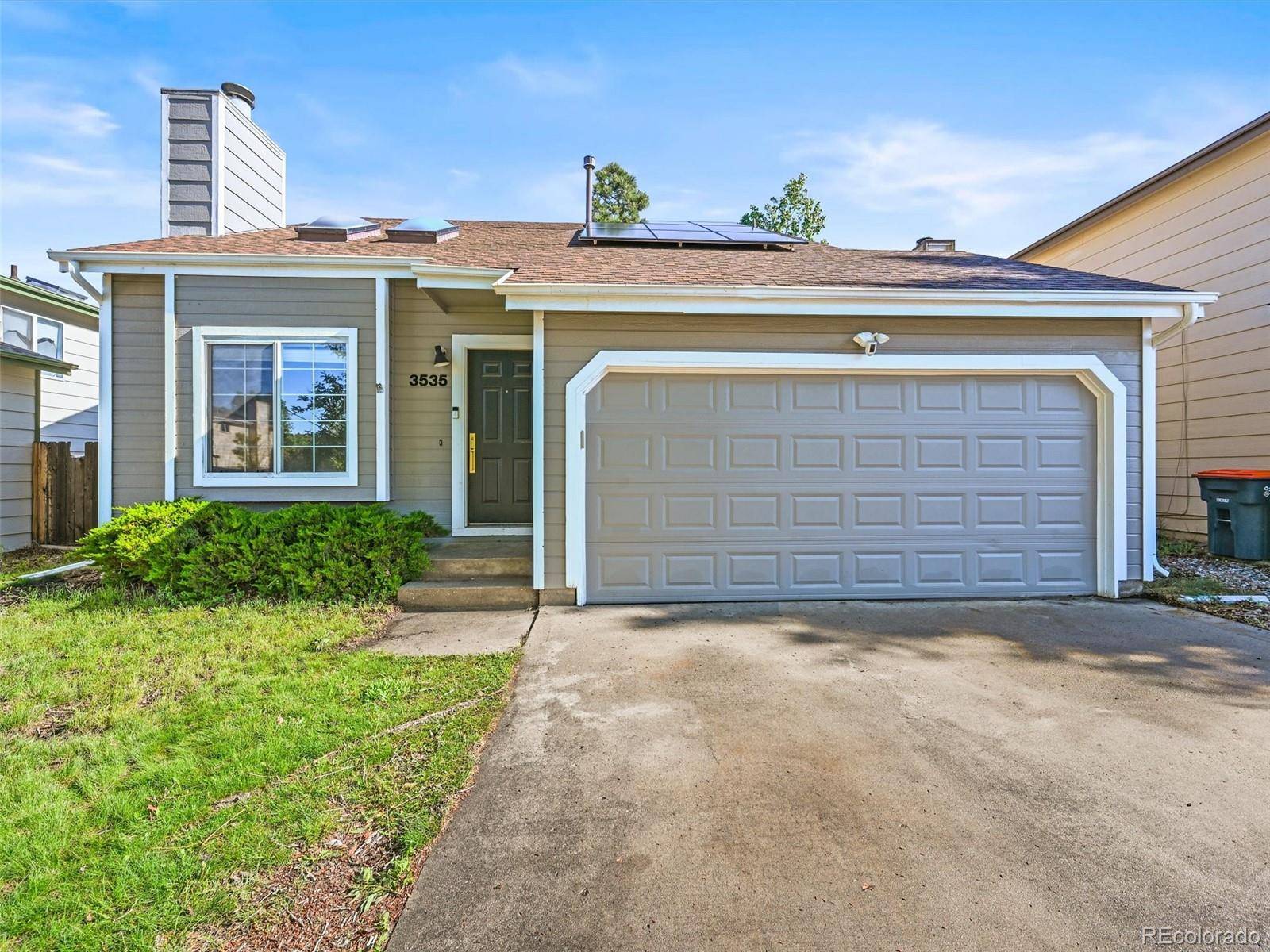2 Beds
2 Baths
883 SqFt
2 Beds
2 Baths
883 SqFt
Key Details
Property Type Single Family Home
Sub Type Single Family Residence
Listing Status Active
Purchase Type For Sale
Square Footage 883 sqft
Price per Sqft $464
Subdivision Woodland Hills Village Sub Fil 10
MLS Listing ID 4371269
Bedrooms 2
Full Baths 1
Half Baths 1
HOA Y/N No
Abv Grd Liv Area 883
Year Built 1986
Annual Tax Amount $1,314
Tax Year 2024
Lot Size 3,998 Sqft
Acres 0.09
Property Sub-Type Single Family Residence
Source recolorado
Property Description
Location
State CO
County El Paso
Zoning PUD
Interior
Interior Features Ceiling Fan(s), Pantry, Vaulted Ceiling(s)
Heating Forced Air
Cooling None
Fireplaces Number 1
Fireplaces Type Living Room
Fireplace Y
Appliance Dishwasher, Dryer, Microwave, Oven, Range, Washer
Laundry In Unit, Laundry Closet
Exterior
Exterior Feature Private Yard, Rain Gutters
Parking Features Exterior Access Door
Garage Spaces 2.0
Roof Type Composition
Total Parking Spaces 2
Garage Yes
Building
Sewer Public Sewer
Water Public
Level or Stories Two
Structure Type Frame
Schools
Elementary Schools Pioneer
Middle Schools Timberview
High Schools Liberty
School District Academy 20
Others
Senior Community No
Ownership Individual
Acceptable Financing 1031 Exchange, Cash, Conventional, FHA, VA Loan
Listing Terms 1031 Exchange, Cash, Conventional, FHA, VA Loan
Special Listing Condition None
Virtual Tour https://www.zillow.com/view-imx/53debc8c-0247-4e1d-ba9f-2ad49e21874e?setAttribution=mls&wl=true&initialViewType=pano&utm_source=dashboard

6455 S. Yosemite St., Suite 500 Greenwood Village, CO 80111 USA
18801 E Mainstreet, Ste 250, Parker, CO, 80134, United States








