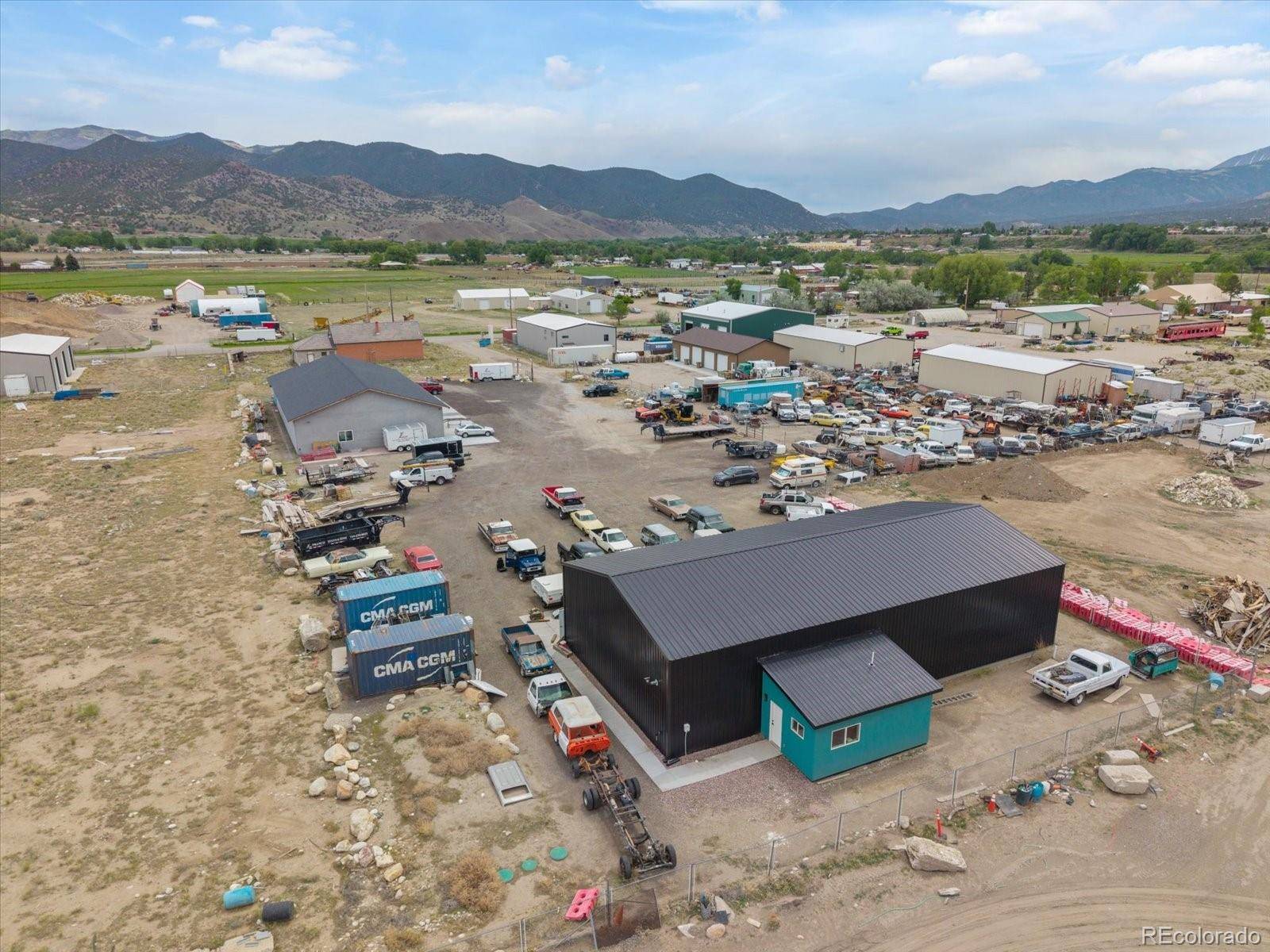REQUEST A TOUR If you would like to see this home without being there in person, select the "Virtual Tour" option and your agent will contact you to discuss available opportunities.
In-PersonVirtual Tour
$ 1,250,000
Est. payment | /mo
1.36 Acres Lot
$ 1,250,000
Est. payment | /mo
1.36 Acres Lot
Key Details
Property Type Commercial
Sub Type Industrial
Listing Status Active
Purchase Type For Sale
MLS Listing ID 5888162
HOA Y/N No
Year Built 2022
Annual Tax Amount $9,386
Tax Year 2024
Lot Size 1.360 Acres
Acres 1.36
Property Sub-Type Industrial
Source recolorado
Property Description
Exceptional Owner/Operator Industrial Flex Property with ADU – Salida, CO
Rare opportunity in Salida: generate $6,250/month in gross lease income while retaining approx. 2,500 sq ft of private space for your own business. This 1.36-acre industrial flex compound includes two standalone buildings totaling over 8,400 sq ft, built in 2022 and 2023, just minutes from downtown.
Building B (5,000+ sq ft, 2023) is wood-framed on a Fox Blocks ICF stem wall, finished in stucco with a composite shingle roof. It includes a bright, insulated shop with drywall, LED lighting, and a 2BR/1BA ADU with full kitchen and laundry. The owner's active operations occupy approx. 2,500 sq ft of this building; the rest is leased to stable tenants.
Building A (3,200+ sq ft, 2022) is a pre-engineered steel structure on a poured monolithic slab, with metal siding and roof, clear-span interior, exposed trusses, vinyl-faced insulation, and a half bath. It is fully leased under a gross rental agreement.
The buildings are connected by a gravel parking lot, providing excellent maneuverability for trailers, work vehicles, and equipment staging. Access is via a recorded easement, with its approximate location shown by dotted lines in listing photos. Lot lines & easement locations are approximate.
Each building has its own 1,000-gallon septic system, 500-gallon propane tank, individual gas meter, and separate electrical panel. Both are served by a shared private water well, with opportunity to drill an additional well. Designed for flexibility, independence, and long-term usability.
The layout is ideal for trades, light manufacturing, owner-occupied service businesses, or mixed-use investment. Versatile zoning and clean, modern construction make this one of Chaffee County's most functional and unique commercial offerings.
Buyer to verify all information
Rare opportunity in Salida: generate $6,250/month in gross lease income while retaining approx. 2,500 sq ft of private space for your own business. This 1.36-acre industrial flex compound includes two standalone buildings totaling over 8,400 sq ft, built in 2022 and 2023, just minutes from downtown.
Building B (5,000+ sq ft, 2023) is wood-framed on a Fox Blocks ICF stem wall, finished in stucco with a composite shingle roof. It includes a bright, insulated shop with drywall, LED lighting, and a 2BR/1BA ADU with full kitchen and laundry. The owner's active operations occupy approx. 2,500 sq ft of this building; the rest is leased to stable tenants.
Building A (3,200+ sq ft, 2022) is a pre-engineered steel structure on a poured monolithic slab, with metal siding and roof, clear-span interior, exposed trusses, vinyl-faced insulation, and a half bath. It is fully leased under a gross rental agreement.
The buildings are connected by a gravel parking lot, providing excellent maneuverability for trailers, work vehicles, and equipment staging. Access is via a recorded easement, with its approximate location shown by dotted lines in listing photos. Lot lines & easement locations are approximate.
Each building has its own 1,000-gallon septic system, 500-gallon propane tank, individual gas meter, and separate electrical panel. Both are served by a shared private water well, with opportunity to drill an additional well. Designed for flexibility, independence, and long-term usability.
The layout is ideal for trades, light manufacturing, owner-occupied service businesses, or mixed-use investment. Versatile zoning and clean, modern construction make this one of Chaffee County's most functional and unique commercial offerings.
Buyer to verify all information
Location
State CO
County Chaffee
Zoning Industrial
Interior
Fireplace N
Exterior
Parking Features Gravel, Heated Garage
Utilities Available Electricity Connected, Propane
Roof Type Shingle,Metal
Total Parking Spaces 15
Garage No
Building
Sewer Septic Tank
Water Private, Well
Structure Type Concrete,Metal Frame,Stucco,Frame
Others
Acceptable Financing Cash, Conventional
Listing Terms Cash, Conventional

© 2025 METROLIST, INC., DBA RECOLORADO® – All Rights Reserved
6455 S. Yosemite St., Suite 500 Greenwood Village, CO 80111 USA
6455 S. Yosemite St., Suite 500 Greenwood Village, CO 80111 USA
Listed by HomeSmart Preferred Realty
18801 E Mainstreet, Ste 250, Parker, CO, 80134, United States








