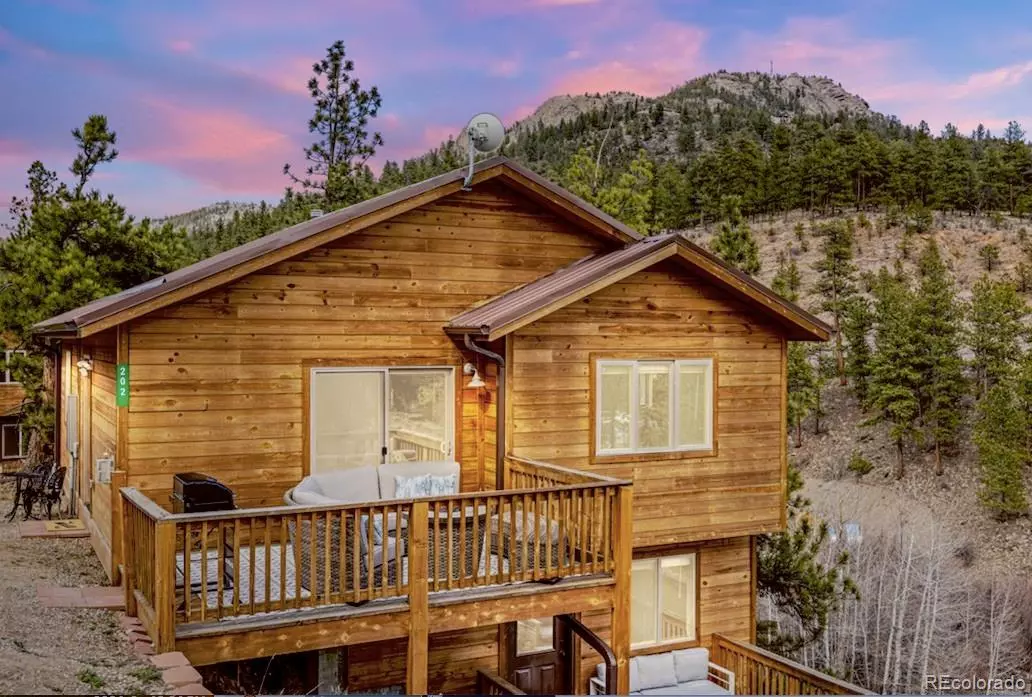$535,000
$535,000
For more information regarding the value of a property, please contact us for a free consultation.
4 Beds
2 Baths
1,708 SqFt
SOLD DATE : 08/16/2024
Key Details
Sold Price $535,000
Property Type Single Family Home
Sub Type Single Family Residence
Listing Status Sold
Purchase Type For Sale
Square Footage 1,708 sqft
Price per Sqft $313
Subdivision Bailey View Villas
MLS Listing ID 2206042
Sold Date 08/16/24
Style Chalet,Mountain Contemporary
Bedrooms 4
Three Quarter Bath 2
Condo Fees $50
HOA Fees $50/mo
HOA Y/N Yes
Originating Board recolorado
Year Built 2018
Annual Tax Amount $2,489
Tax Year 2023
Lot Size 8,276 Sqft
Acres 0.19
Property Description
Dreaming of mountain living but still want to be close to people and fun activities? This home is perfect for you! An ideal spot for outdoor enthusiasts, wine lovers, foodies, and fly-fishing fans. Escape the city but this is all just a quick and easy 45 min. drive (+/-) to Denver and an hour to DIA.
What You'll Love:
Quality & Craftsmanship: The moment you step inside, you'll notice the quality construction and attention to detail, making it a breeze to live in and maintain.
Open Eat-In Kitchen: Featuring stainless steel appliances, it's perfect for casual dining and entertaining.
Spacious Primary Bedroom: Relax in your large primary bedroom, with plenty of room to unwind. Downstairs has another large bedroom.
Cozy Living Room: Enjoy cozy nights by the gas fireplace or step out onto the attached deck for fresh mountain air.
Downstairs Retreat: The lower level mirrors the upstairs with two bedrooms, a shared bathroom, a large living area, and a private balcony.
Whether it's your primary residence or a getaway home, this place offers the perfect blend of tranquility and excitement!
Location
State CO
County Park
Rooms
Basement Finished, Full, Walk-Out Access
Main Level Bedrooms 2
Interior
Interior Features Eat-in Kitchen, Granite Counters, High Ceilings, High Speed Internet, Open Floorplan
Heating Natural Gas, Passive Solar
Cooling None
Fireplaces Number 1
Fireplaces Type Family Room, Gas
Fireplace Y
Appliance Dishwasher, Disposal, Gas Water Heater, Refrigerator, Self Cleaning Oven
Exterior
Exterior Feature Balcony
Garage Driveway-Dirt, Driveway-Gravel
Fence None
Utilities Available Internet Access (Wired), Natural Gas Available
View Mountain(s)
Roof Type Composition
Parking Type Driveway-Dirt, Driveway-Gravel
Total Parking Spaces 3
Garage No
Building
Lot Description Mountainous, Rock Outcropping, Steep Slope
Story Two
Foundation Slab
Sewer Community Sewer
Level or Stories Two
Structure Type Cedar,Cement Siding
Schools
Elementary Schools Deer Creek
Middle Schools Fitzsimmons
High Schools Platte Canyon
School District Platte Canyon Re-1
Others
Senior Community No
Ownership Individual
Acceptable Financing 1031 Exchange, Cash, Conventional, FHA, VA Loan
Listing Terms 1031 Exchange, Cash, Conventional, FHA, VA Loan
Special Listing Condition None
Pets Description Cats OK, Dogs OK
Read Less Info
Want to know what your home might be worth? Contact us for a FREE valuation!

Our team is ready to help you sell your home for the highest possible price ASAP

© 2024 METROLIST, INC., DBA RECOLORADO® – All Rights Reserved
6455 S. Yosemite St., Suite 500 Greenwood Village, CO 80111 USA
Bought with Compass - Denver

18801 E Mainstreet, Ste 250, Parker, CO, 80134, United States








