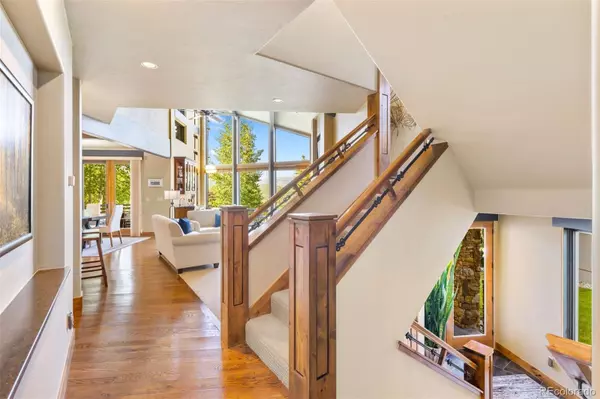$2,350,000
$2,390,000
1.7%For more information regarding the value of a property, please contact us for a free consultation.
4 Beds
5 Baths
4,527 SqFt
SOLD DATE : 12/27/2024
Key Details
Sold Price $2,350,000
Property Type Single Family Home
Sub Type Single Family Residence
Listing Status Sold
Purchase Type For Sale
Square Footage 4,527 sqft
Price per Sqft $519
Subdivision Corinthian Hill Sub
MLS Listing ID 8758390
Sold Date 12/27/24
Bedrooms 4
Full Baths 3
Three Quarter Bath 2
Condo Fees $380
HOA Fees $31/ann
HOA Y/N Yes
Abv Grd Liv Area 4,527
Originating Board recolorado
Year Built 2007
Annual Tax Amount $10,250
Tax Year 2023
Lot Size 0.710 Acres
Acres 0.71
Property Description
Location is at its best! This luxurious residence will definitely check all your boxes! Minutes away from multiple world class ski resorts, Dillon Marina and Amphitheater, Farmers Market, restaurants and plenty of shopping and less than two hours to Denver Intl Airport for easy access to you and your guests. In this sought after Corinthian Hill subdivision duplex, that actually lives like a single-family home, you will find everything you're looking for. A 2007 Parade of Homes award winning residence, it's perfect for entertaining family, friends, and guests. Enjoy a flowing floor plan, a skylight, and a spacious finished lower level that can be used as a theatre, game room or additional sleeping space complete with egress window; it even has an area for a potential elevator and plumbing for an additional basement bathroom. Custom finishes include granite, polished sandstone, large windows that bring the outside in, and walnut wood floors with cherry cabinets in the kitchen, Views of Lake Dillon, Ten-Mile Range, and the home conveniently backs up to National Forest land. Wake up & walk up the steps in your new backyard and hike or bike to Oro Grande trail right outside your door! Spacious home with 4 bedrooms, loft, and 5 baths, with finished basement. Lots of outdoor living spaces throughout the home with a large back patio with a Breck Ironworks fire pit and multiple decks. The most spacious 3 car garage you've ever seen, which is everyone's dream! You can store all kinds of toys, from boats to bikes to paddle boards! This is the playground of the Rockies and the perfect home for a mountain retreat. This home is located in a short term rental district with the Town of Dillon! Truly a perfect opportunity for investors and homeowners alike.
Location
State CO
County Summit
Zoning DRM
Rooms
Basement Finished
Main Level Bedrooms 1
Interior
Heating Radiant, Radiant Floor
Cooling None
Fireplace N
Appliance Dishwasher, Disposal, Dryer, Microwave, Range Hood, Refrigerator, Washer
Laundry In Unit
Exterior
Parking Features Asphalt
Garage Spaces 3.0
Utilities Available Cable Available, Electricity Available, Internet Access (Wired), Natural Gas Available
View Lake, Mountain(s)
Roof Type Architecural Shingle
Total Parking Spaces 3
Garage Yes
Building
Lot Description Borders National Forest, Sloped
Sewer Public Sewer
Water Public
Level or Stories Three Or More
Structure Type Block,Stone,Stucco
Schools
Elementary Schools Dillon Valley
Middle Schools Summit
High Schools Summit
School District Summit Re-1
Others
Senior Community No
Ownership Individual
Acceptable Financing Cash, Conventional
Listing Terms Cash, Conventional
Special Listing Condition None
Pets Allowed Yes
Read Less Info
Want to know what your home might be worth? Contact us for a FREE valuation!

Our team is ready to help you sell your home for the highest possible price ASAP

© 2025 METROLIST, INC., DBA RECOLORADO® – All Rights Reserved
6455 S. Yosemite St., Suite 500 Greenwood Village, CO 80111 USA
Bought with Real Estate of the Summit
18801 E Mainstreet, Ste 250, Parker, CO, 80134, United States








