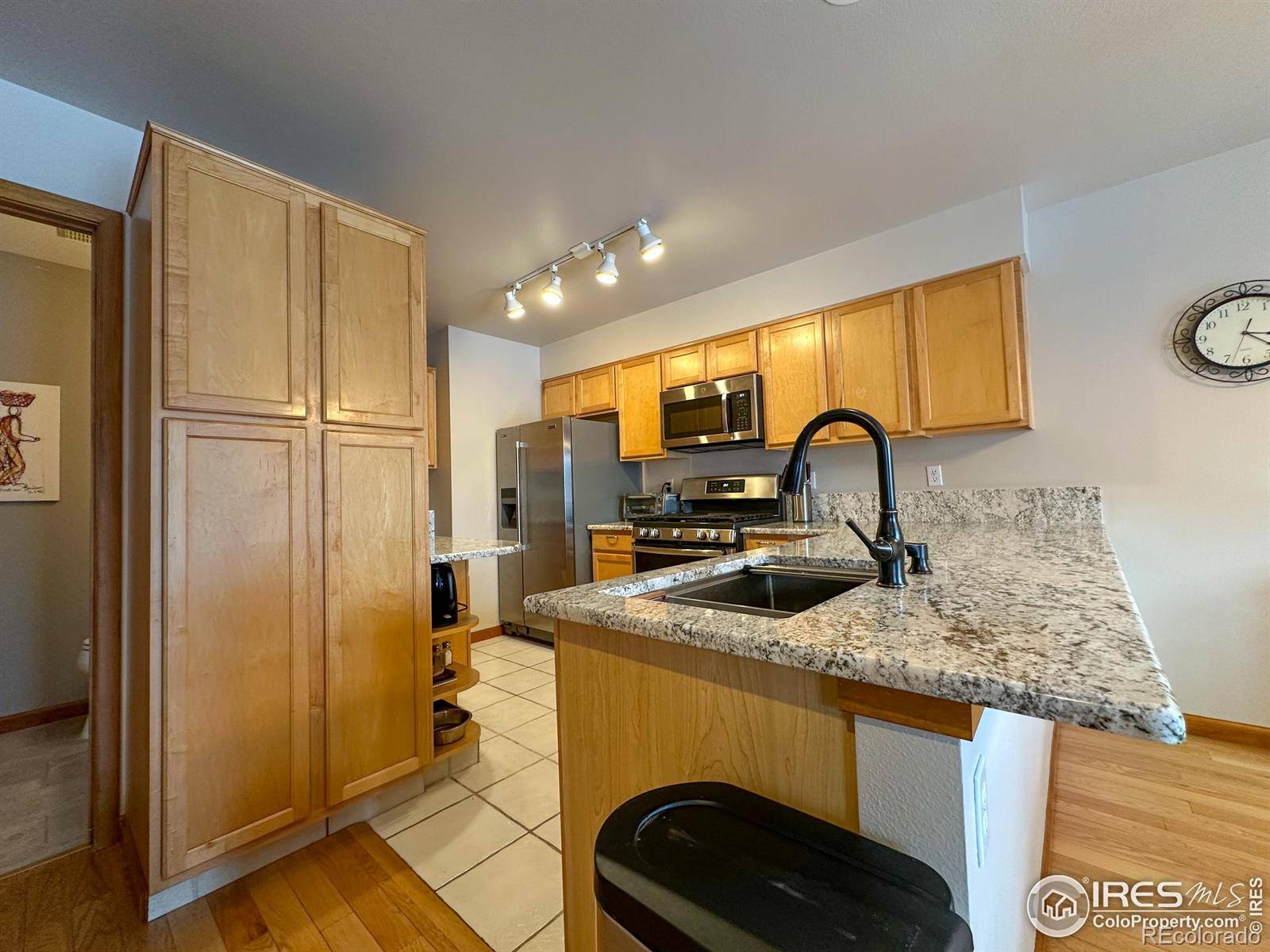$875,000
$885,000
1.1%For more information regarding the value of a property, please contact us for a free consultation.
4 Beds
4 Baths
2,056 SqFt
SOLD DATE : 03/31/2025
Key Details
Sold Price $875,000
Property Type Single Family Home
Sub Type Single Family Residence
Listing Status Sold
Purchase Type For Sale
Square Footage 2,056 sqft
Price per Sqft $425
Subdivision Willows Replat D - Bov
MLS Listing ID IR1026517
Sold Date 03/31/25
Bedrooms 4
Full Baths 2
Half Baths 1
Three Quarter Bath 1
Condo Fees $750
HOA Fees $62/ann
HOA Y/N Yes
Abv Grd Liv Area 1,436
Originating Board recolorado
Year Built 1988
Annual Tax Amount $5,135
Tax Year 2024
Lot Size 6,072 Sqft
Acres 0.14
Property Sub-Type Single Family Residence
Property Description
Location Location! Come home to this spacious 3 story home filled with beautiful natural light from all angles. This property features a large backyard with direct access to the LOBO trail, making it a dream for nature lovers & outdoor enthusiasts. The trail provides miles of scenic paths connecting you to the beauty of Boulder County. Out front, Gunbarrel Commons Park & the Willows private playground, tennis courts, & pool. Inside: 4 beds, 3.5 baths. Enter via the double wide staircase to the second story of the home. The entry flows directly into the open living, dining, kitchen area with sliding glass doors to the back deck. The gourmet kitchen has room for multiple cooks & NEW granite countertops, stainless farm sink, chef's sink, & pantry. Cabinets have slide out shelving for easy access. The primary bedroom with double sink vanity ensuite, 2 additional bedrooms, & additional full bath are located upstairs. Four skylights flood the stairs & both full baths with natural light & warmth. Use the lower level 4th bedroom as a second primary suite complete with living room and 3/4 bathroom. Laundry is located off the bathroom on the lower level & houses the hot water tank, water filtration unit, and the central heat & air system equipped with Micropure MX-4 Total Home Active 9" Air Purifier. The exquisite stone fireplace, wood blinds, and natural wood trims throughout the home evoke a sense of warmth, comfort, and timeless elegance. Storage areas are spread throughout providing space for all your treasures. An outdoor storage under the front staircase can house bikes, lawn equipment, & more. Offering a tranquil suburban lifestyle, Gunbarrel is strategically located near Boulder, making it easy to access cultural, educational, and professional opportunities. Enjoy this home nestled in nature that feels removed from the hustle and bustle of nearby cities, while still being a short drive from downtown Boulder and Longmont with easy access to 36 & Denver.
Location
State CO
County Boulder
Zoning RR
Rooms
Basement Daylight
Interior
Interior Features Eat-in Kitchen, In-Law Floor Plan, Open Floorplan, Pantry, Primary Suite
Heating Forced Air
Cooling Ceiling Fan(s), Central Air
Flooring Wood
Fireplaces Type Living Room
Equipment Satellite Dish
Fireplace N
Appliance Dishwasher, Dryer, Microwave, Oven, Refrigerator, Washer
Laundry In Unit
Exterior
Exterior Feature Balcony, Tennis Court(s)
Garage Spaces 2.0
Fence Partial
Utilities Available Cable Available, Electricity Available, Internet Access (Wired), Natural Gas Available
Roof Type Composition
Total Parking Spaces 2
Garage Yes
Building
Water Public
Level or Stories Three Or More
Structure Type Wood Frame
Schools
Elementary Schools Crest View
Middle Schools Centennial
High Schools Boulder
School District Boulder Valley Re 2
Others
Ownership Individual
Acceptable Financing Cash, Conventional, FHA, VA Loan
Listing Terms Cash, Conventional, FHA, VA Loan
Read Less Info
Want to know what your home might be worth? Contact us for a FREE valuation!

Our team is ready to help you sell your home for the highest possible price ASAP

© 2025 METROLIST, INC., DBA RECOLORADO® – All Rights Reserved
6455 S. Yosemite St., Suite 500 Greenwood Village, CO 80111 USA
Bought with RE/MAX of Boulder, Inc
18801 E Mainstreet, Ste 250, Parker, CO, 80134, United States








